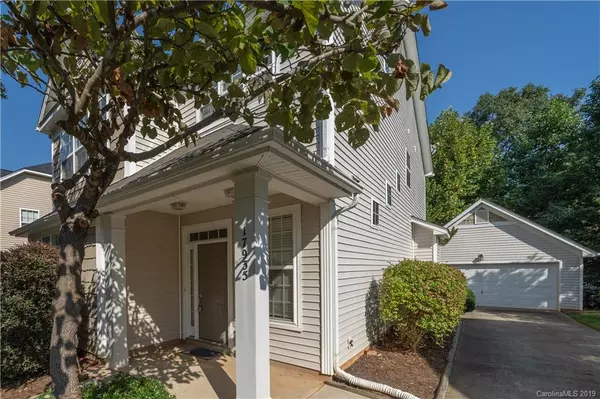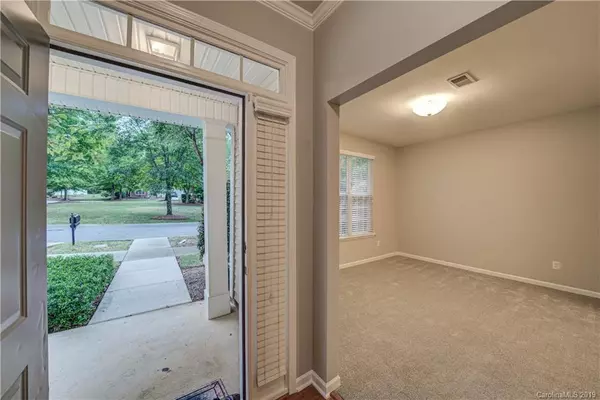$282,222
$279,900
0.8%For more information regarding the value of a property, please contact us for a free consultation.
17935 Crossing CIR Cornelius, NC 28031
4 Beds
3 Baths
2,555 SqFt
Key Details
Sold Price $282,222
Property Type Single Family Home
Sub Type Single Family Residence
Listing Status Sold
Purchase Type For Sale
Square Footage 2,555 sqft
Price per Sqft $110
Subdivision Caldwell Station
MLS Listing ID 3539170
Sold Date 09/27/19
Bedrooms 4
Full Baths 2
Half Baths 1
HOA Fees $44/qua
HOA Y/N 1
Year Built 2005
Lot Size 6,534 Sqft
Acres 0.15
Property Description
Large 4 bedroom home in desirable Caldwell Station with lots of amenities. Covered front porch, foyer with hardwood floors, formal LR/den/office off entry, powder room with tile floors. Large DR with hardwoods that lead to open kitchen with granite countertops, SS appliances and gas range. Breakfast nook off kitchen flows nicely into great room with fireplace and TV niche. Second level features spacious master suite with large WIC and bath with dual vanities, garden tub and separate shower. Two additional BR's with jack and jill bath and laundry room complete the second floor. Huge 4th bedroom/bonus with closet on upper level allows for many uses. Detached 2 car garage and deck out back is perfect for entertaining. Fresh neutral paint throughout entire home and new carpet. Great location in close proximity to shopping, dining and I-77.
Location
State NC
County Mecklenburg
Interior
Interior Features Cable Available, Garden Tub, Pantry, Walk-In Closet(s)
Heating Central
Flooring Carpet, Tile, Wood
Fireplaces Type Gas Log, Great Room
Fireplace true
Appliance Cable Prewire, Ceiling Fan(s), Dishwasher, Disposal, Dryer, Microwave, Natural Gas, Refrigerator, Security System, Washer
Exterior
Community Features Clubhouse, Outdoor Pool, Playground, Recreation Area, Sidewalks, Street Lights
Building
Building Description Vinyl Siding, 2.5 Story
Foundation Slab
Sewer Public Sewer
Water Public
Structure Type Vinyl Siding
New Construction false
Schools
Elementary Schools J V Washam
Middle Schools Bailey
High Schools William Amos Hough
Others
HOA Name CSI
Special Listing Condition None
Read Less
Want to know what your home might be worth? Contact us for a FREE valuation!

Our team is ready to help you sell your home for the highest possible price ASAP
© 2024 Listings courtesy of Canopy MLS as distributed by MLS GRID. All Rights Reserved.
Bought with Josee Cherrier • Allen Tate Mooresville/Lake Norman








