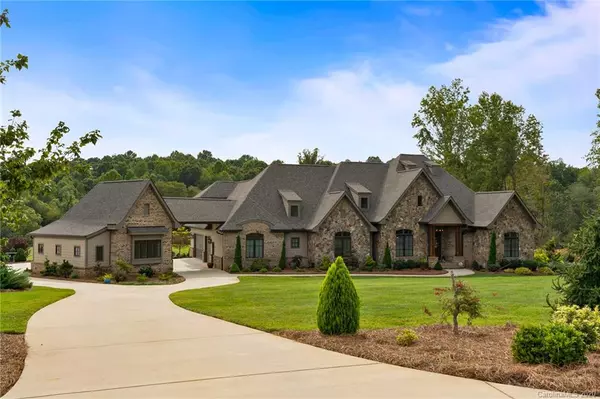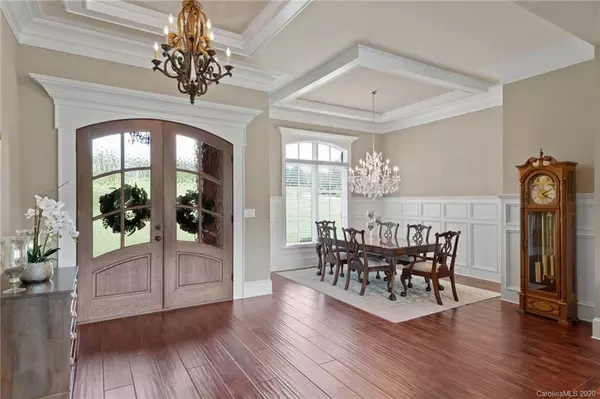$1,150,000
$1,150,000
For more information regarding the value of a property, please contact us for a free consultation.
935 Sunnyview CT Iron Station, NC 28080
4 Beds
5 Baths
4,416 SqFt
Key Details
Sold Price $1,150,000
Property Type Single Family Home
Sub Type Single Family Residence
Listing Status Sold
Purchase Type For Sale
Square Footage 4,416 sqft
Price per Sqft $260
Subdivision Pinnacle Ridge
MLS Listing ID 3660700
Sold Date 11/09/20
Style European
Bedrooms 4
Full Baths 4
Half Baths 1
HOA Fees $96/qua
HOA Y/N 1
Year Built 2016
Lot Size 2.800 Acres
Acres 2.8
Property Description
Astounding custom European estate situated on nearly 3 acres in the exclusive gated community of Pinnacle Ridge. You’ll notice the attention to detail throughout this expansive open floor plan from the solid teak wide planked floors, dome & coffered ceilings & exquisite trim work. Showstopping gourmet kitchen fts imported exotic granite, handmade Italian tiled backsplash & top of the line Thermador appliances & leads into your living room filled with an abundance of natural light. Spacious owners retreat fts tray ceiling, his & hers walk in closets, dual marble top vanities, marble floors, soaking tub & oversized curbless walk in shower. Additionally there are 3 ample sized guest rooms, two & a half baths, sizable laundry room, & media and billiard room. Entertaining will be a dream on your covered back porch and expansive patio with built in gas grill and fire pit overlooking your enormous treelined backyard . 3 car garage and portico leading to heated/cooled 4th garage/shop.
Location
State NC
County Lincoln
Interior
Interior Features Attic Walk In, Breakfast Bar, Garage Shop, Garden Tub, Kitchen Island, Open Floorplan, Pantry, Split Bedroom, Tray Ceiling, Vaulted Ceiling, Walk-In Closet(s), Walk-In Pantry
Heating Central, Heat Pump, Multizone A/C, Zoned
Flooring Carpet, Marble, Tile, Wood
Fireplaces Type Living Room
Fireplace true
Appliance Cable Prewire, Ceiling Fan(s), Convection Oven, Dishwasher, Disposal, Exhaust Hood, Gas Range, Plumbed For Ice Maker, Microwave, Network Ready, Propane Cooktop, Refrigerator, Wine Refrigerator
Exterior
Exterior Feature Fire Pit, Gas Grill, In-Ground Irrigation, Porte-cochere, Terrace
Community Features Gated
Waterfront Description None
Roof Type Shingle
Parking Type Attached Garage, Detached, Garage - 3 Car, Garage - 4+ Car
Building
Lot Description Cul-De-Sac, Level, Open Lot, Private
Building Description Brick Partial,Hardboard Siding,Stone, 1.5 Story
Foundation Crawl Space
Sewer Septic Installed
Water Well
Architectural Style European
Structure Type Brick Partial,Hardboard Siding,Stone
New Construction false
Schools
Elementary Schools St. James
Middle Schools East Lincoln
High Schools East Lincoln
Others
HOA Name Mainstreet Management
Acceptable Financing Cash, Conventional
Listing Terms Cash, Conventional
Special Listing Condition None
Read Less
Want to know what your home might be worth? Contact us for a FREE valuation!

Our team is ready to help you sell your home for the highest possible price ASAP
© 2024 Listings courtesy of Canopy MLS as distributed by MLS GRID. All Rights Reserved.
Bought with Robin Schulman • Lake Norman Realty, Inc.








