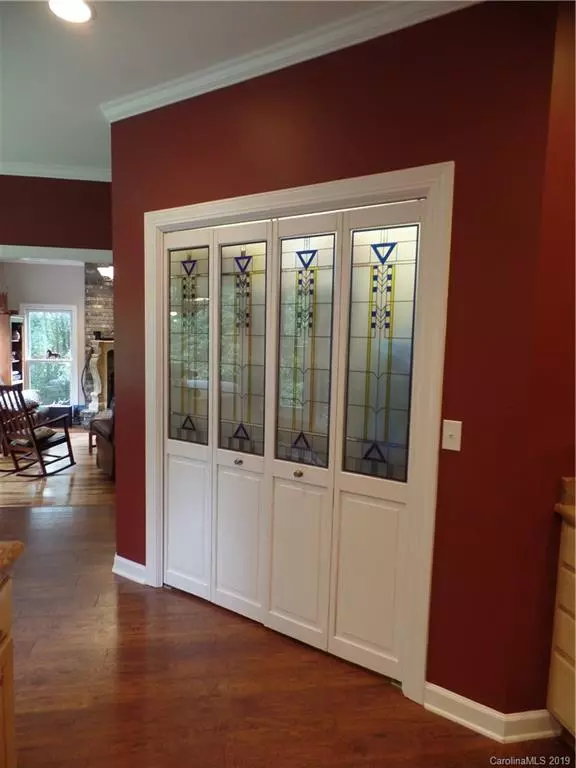$465,000
$489,000
4.9%For more information regarding the value of a property, please contact us for a free consultation.
32 Franklin Farm RD S Fletcher, NC 28732
3 Beds
4 Baths
4,223 SqFt
Key Details
Sold Price $465,000
Property Type Single Family Home
Sub Type Single Family Residence
Listing Status Sold
Purchase Type For Sale
Square Footage 4,223 sqft
Price per Sqft $110
Subdivision Franklin Farm
MLS Listing ID 3536558
Sold Date 09/25/19
Style Traditional
Bedrooms 3
Full Baths 3
Half Baths 1
HOA Fees $50/ann
HOA Y/N 1
Year Built 1992
Lot Size 1.860 Acres
Acres 1.86
Lot Dimensions 216x300
Property Description
Beautiful stately home. Exterior is brick and cedar, 2 car garage, large grassy back yard with some wooded areas. The property is well landscaped with a lovely driveway from the road. The second level has the three bedrooms & a bonus room which could be a gym, a family TV room, an office, etc. The main floor offers access to the dining room on the left or an office, laundry room and garage to the right when you enter the spacious foyer. The dining room leads to the kitchen, breakfast room with pantry, and den. The den has a door to the second level deck with a grand view of the back yard, grassy area, trees, trampoline, wood steps up to the main level & garage. There are three natural gas fire places on each floor which do not require electricity.
Location
State NC
County Buncombe
Interior
Interior Features Basement Shop
Heating Central
Flooring Laminate, Hardwood, Tile, Wood
Fireplaces Type Family Room, Living Room, Master Bedroom, Gas
Fireplace true
Appliance Dishwasher, Dryer, Natural Gas, Refrigerator, Washer
Exterior
Community Features None
Roof Type Composition
Parking Type Garage - 2 Car, Parking Space - 3
Building
Lot Description Green Area, Private, Wooded
Building Description Brick,Wood Siding, Tri-Level
Foundation Basement Fully Finished, Block, Brick/Mortar, Slab
Sewer Septic Installed
Water Well
Architectural Style Traditional
Structure Type Brick,Wood Siding
New Construction false
Schools
Elementary Schools Fairview
Middle Schools Cane Creek
High Schools Ac Reynolds
Others
Special Listing Condition None
Read Less
Want to know what your home might be worth? Contact us for a FREE valuation!

Our team is ready to help you sell your home for the highest possible price ASAP
© 2024 Listings courtesy of Canopy MLS as distributed by MLS GRID. All Rights Reserved.
Bought with Geri Ellis • RE/MAX RESULTS








