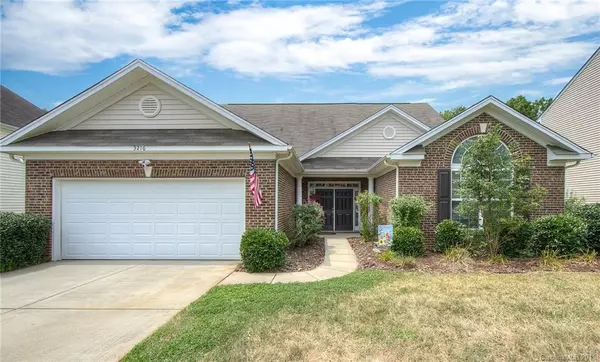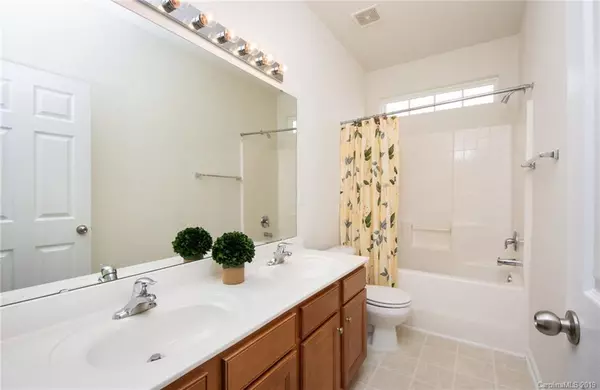$296,000
$299,999
1.3%For more information regarding the value of a property, please contact us for a free consultation.
3216 Queensland CT Indian Land, SC 29707
5 Beds
4 Baths
2,968 SqFt
Key Details
Sold Price $296,000
Property Type Single Family Home
Sub Type Single Family Residence
Listing Status Sold
Purchase Type For Sale
Square Footage 2,968 sqft
Price per Sqft $99
Subdivision Legacy Park
MLS Listing ID 3534688
Sold Date 12/26/19
Style Traditional
Bedrooms 5
Full Baths 3
Half Baths 1
HOA Fees $52/qua
HOA Y/N 1
Year Built 2006
Lot Size 0.260 Acres
Acres 0.26
Lot Dimensions 68x154x76x156
Property Description
Welcome to your new spacious Multi-generational home, DR Horton's Cumberland Plan w/master down. Home features Grand double door entry and 11' ceilings. 3 bedrooms down(INCLUDING MASTER), 2.5 baths on the main level along with 2 bedrooms(BEDROOM/BONUS) & full bath upstairs. Convenience of living throughout, Gourmet Kitchen w/stainless app., granite washer/dryer. Lots of kitchen cabinetry for "cooking toys", eat-at bar, breakfast nook & preparation block. Large master w/trey ceiling, master bath ensuite & huge closet, 2 additional beds down, upstairs has endless opportunity of uses, dual offices, teenagers getaway, She-room or He-rooms...Covered back porch could be screened, fenced yard, and oversized garage make this a great home waiting for you. Plenty of ammenities too...pool, rec area, playground, club house, etc. Indian Land, SC is one of S Charlotte's fastest growing suburbs, you can find yourself in a bubble w/dining & shopping options. Low SC taxes make this a Must See.
Location
State SC
County Lancaster
Interior
Interior Features Attic Other, Cable Available, Garden Tub, Kitchen Island, Open Floorplan, Split Bedroom, Tray Ceiling, Walk-In Closet(s), Window Treatments
Heating Central, Heat Pump, Heat Pump
Fireplaces Type Gas Log, Great Room
Fireplace true
Appliance Cable Prewire, Ceiling Fan(s), Electric Cooktop, Dishwasher, Disposal, Electric Dryer Hookup, Exhaust Fan, Microwave, Oven, Refrigerator, Self Cleaning Oven, Surround Sound, Washer
Exterior
Exterior Feature Fence
Community Features Clubhouse, Outdoor Pool, Playground, Recreation Area, Street Lights, Tennis Court(s)
Waterfront Description None
Roof Type Shingle
Parking Type Attached Garage, Garage - 2 Car
Building
Lot Description Level, Wooded, Wooded
Building Description Brick Partial,Vinyl Siding, 1.5 Story
Foundation Slab
Builder Name DR Horton
Sewer Public Sewer
Water Public
Architectural Style Traditional
Structure Type Brick Partial,Vinyl Siding
New Construction false
Schools
Elementary Schools Indian Land
Middle Schools Indian Land
High Schools Indian Land
Others
HOA Name Braesael
Acceptable Financing Cash, Conventional, FHA, VA Loan
Listing Terms Cash, Conventional, FHA, VA Loan
Special Listing Condition None
Read Less
Want to know what your home might be worth? Contact us for a FREE valuation!

Our team is ready to help you sell your home for the highest possible price ASAP
© 2024 Listings courtesy of Canopy MLS as distributed by MLS GRID. All Rights Reserved.
Bought with Matthew Woodhouse • Wilkinson ERA








