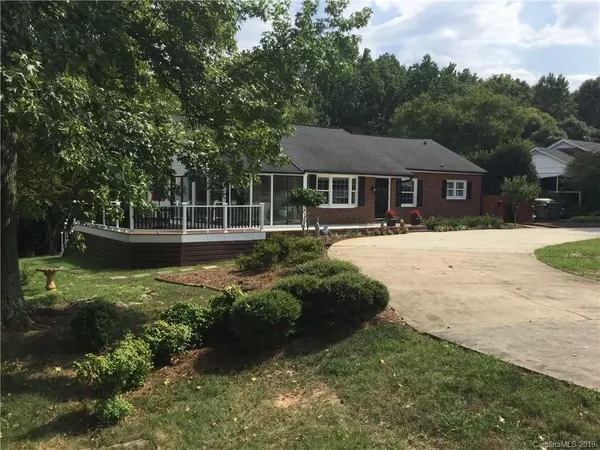$258,000
$258,000
For more information regarding the value of a property, please contact us for a free consultation.
2201 Armstrong Park DR Gastonia, NC 28054
3 Beds
2 Baths
1,818 SqFt
Key Details
Sold Price $258,000
Property Type Single Family Home
Sub Type Single Family Residence
Listing Status Sold
Purchase Type For Sale
Square Footage 1,818 sqft
Price per Sqft $141
Subdivision Armstrong Park
MLS Listing ID 3534456
Sold Date 03/31/20
Style Ranch
Bedrooms 3
Full Baths 2
Year Built 1950
Lot Size 0.380 Acres
Acres 0.38
Property Description
Circle driveway gas heat, fireplace with gas logs, new hardwood floors throughout, crown molding, vaulted ceiling, vinyl windows, new kitchen cabinets, raw appliances, new high end back splash, marble/quartzite counters, plantation shutters,
updated baths with high end porcelain titles and glass surrounds, jetted tub, updated plumbing in baths and kitchen, new lighting and ceiling fans throughout, large bedrooms, lighted closets with built in shoe racks, his and hers in master, laundry
room, large attic, completely painted throughout, beautiful heated and cooled sunroom opens to new 50 ft composite deck, bricked 3 tiered patio off from kitchen for private outdoor dining, new electrical box, small basement area, storage shed, nice
landscaped lawn, Well established neighborhood,
5 minutes to schools, restaurants, ;hopping, hospitals, churches, swim dub, library, museum, new planned Grizzlies ballpark
(2021) 5 minutes to 1-85, 2S minutes to Douglas International Airport/Charlotte.
Location
State NC
County Gaston
Interior
Interior Features Attic Fan, Attic Stairs Pulldown, Breakfast Bar, Garden Tub, Kitchen Island, Open Floorplan, Pantry, Vaulted Ceiling, Window Treatments
Heating Central, Natural Gas
Flooring Wood
Fireplaces Type Family Room, Gas Log
Fireplace true
Appliance Ceiling Fan(s), Electric Cooktop, Dishwasher, Electric Dryer Hookup, Exhaust Fan, Plumbed For Ice Maker, Microwave, Oven, Exhaust Hood, Self Cleaning Oven
Exterior
Exterior Feature Shed(s), Storage
Community Features Sidewalks, Street Lights
Roof Type Shingle
Building
Lot Description Level, Paved, Sloped, Wooded
Building Description Brick, 1 Story
Foundation Basement Outside Entrance, Brick/Mortar, Crawl Space
Sewer Public Sewer
Water Public
Architectural Style Ranch
Structure Type Brick
New Construction false
Schools
Elementary Schools Gardner Park
Middle Schools Grier
High Schools Ashbrook
Others
Acceptable Financing Cash, Conventional, FHA, VA Loan
Listing Terms Cash, Conventional, FHA, VA Loan
Special Listing Condition None
Read Less
Want to know what your home might be worth? Contact us for a FREE valuation!

Our team is ready to help you sell your home for the highest possible price ASAP
© 2024 Listings courtesy of Canopy MLS as distributed by MLS GRID. All Rights Reserved.
Bought with Susan Ritter • RE/MAX Lifestyle








