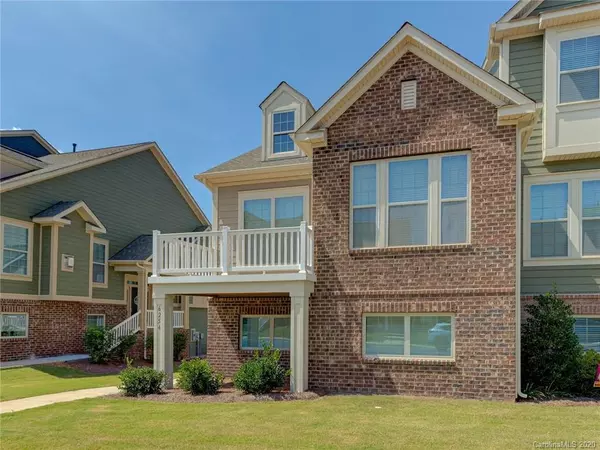$307,000
$294,900
4.1%For more information regarding the value of a property, please contact us for a free consultation.
6254 Cloverdale DR Tega Cay, SC 29708
3 Beds
3 Baths
2,018 SqFt
Key Details
Sold Price $307,000
Property Type Townhouse
Sub Type Townhouse
Listing Status Sold
Purchase Type For Sale
Square Footage 2,018 sqft
Price per Sqft $152
Subdivision Cameron Creek
MLS Listing ID 3658388
Sold Date 09/25/20
Style Transitional
Bedrooms 3
Full Baths 3
HOA Fees $185/ann
HOA Y/N 1
Year Built 2017
Lot Size 3,049 Sqft
Acres 0.07
Lot Dimensions 36x78x35x79
Property Description
Classy END UNIT Townhome in the Very Popular Cameron Creek! This open floor plan is feels so open, bright and delightful. Featuring: hardwoods throughout, black balustrades on stairs, granite in kitchen and baths, tile in baths, plus sink and back splash in full laundry. The beautiful Kitchen has a large island with bar seating, gas stove/oven, stainless steel appliances, tile back splash. Lovely deck for outdoor dining. Elegant Master with tray ceiling, double vanity and dual shower sprays. Opportunity to access to Tega Cay amenities paid separately, not included in the HOA Dues; offering a beach, marina, parks, golf, tennis and so much more! Award winning Fort Mill School District and low SC Taxes! Be sure to see all there is to offer!
Location
State SC
County York
Building/Complex Name Cameron Creek
Body of Water Lake Wylie
Interior
Interior Features Breakfast Bar, Cable Available, Kitchen Island, Open Floorplan, Pantry, Tray Ceiling, Walk-In Closet(s)
Heating Central, Gas Hot Air Furnace
Flooring Hardwood, Tile
Fireplace false
Appliance Cable Prewire, Ceiling Fan(s), Dishwasher, Disposal, Electric Dryer Hookup, Gas Oven, Gas Range, Plumbed For Ice Maker, Microwave
Exterior
Exterior Feature Lawn Maintenance
Community Features Outdoor Pool, Playground, Recreation Area, Walking Trails
Roof Type Composition
Parking Type Attached Garage, Back Load Garage, Garage - 2 Car, Garage Door Opener
Building
Lot Description End Unit
Building Description Brick Partial,Fiber Cement, 2 Story
Foundation Slab
Builder Name MI Homes
Sewer Public Sewer
Water Public
Architectural Style Transitional
Structure Type Brick Partial,Fiber Cement
New Construction false
Schools
Elementary Schools Gold Hill
Middle Schools Gold Hill
High Schools Fort Mill
Others
HOA Name Kuester Management
Acceptable Financing Cash, Conventional
Listing Terms Cash, Conventional
Special Listing Condition None
Read Less
Want to know what your home might be worth? Contact us for a FREE valuation!

Our team is ready to help you sell your home for the highest possible price ASAP
© 2024 Listings courtesy of Canopy MLS as distributed by MLS GRID. All Rights Reserved.
Bought with Michelle Angeldorf • Wilkinson ERA Real Estate








