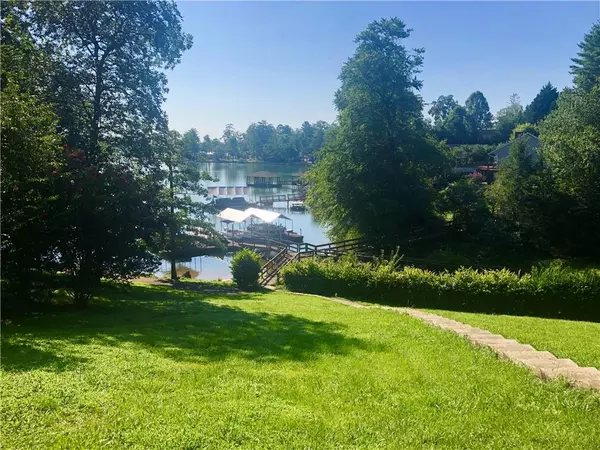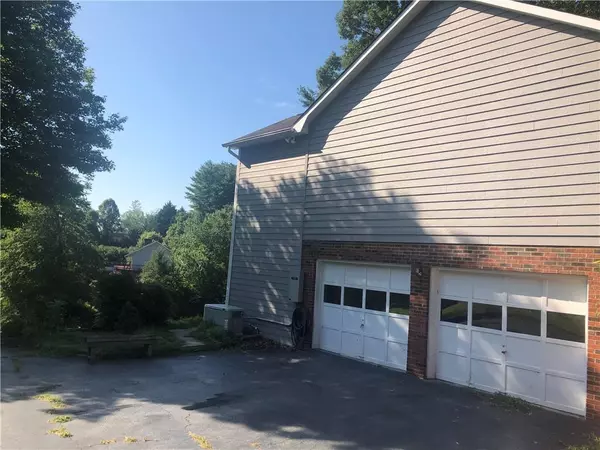$425,000
$469,900
9.6%For more information regarding the value of a property, please contact us for a free consultation.
2641 Laurel Pointe DR Nebo, NC 28761
3 Beds
3 Baths
2,239 SqFt
Key Details
Sold Price $425,000
Property Type Single Family Home
Sub Type Single Family Residence
Listing Status Sold
Purchase Type For Sale
Square Footage 2,239 sqft
Price per Sqft $189
Subdivision Laurel Pointe
MLS Listing ID 3532753
Sold Date 08/31/19
Style Ranch
Bedrooms 3
Full Baths 2
Half Baths 1
HOA Fees $8/ann
HOA Y/N 1
Year Built 1994
Lot Size 0.550 Acres
Acres 0.55
Property Description
Fantasic deal on Lake James with year round main channel views. This home offers affordable lake living with a deeded boat slip and very easy walk to the water. Ranch style home with full basement that has the prefect open concept layout. On the main enjoy the completely open living, dining and kitchen area with half bath for guest. Also on the main you'll love the huge master with updated master bath and walk-in closet. The updated kitchen has SS appliances and granite tops. Downstairs find 2 more spacious bedrooms, a full hall bath and laundry area. The trex back deck with retractable awning and dried in lower poured patio offers tons of entertainment and relaxation areas all with a full view of the lake. There is also storage building and double garage offering plenty of storage space. The homes has a high end generator that could run the home for months, Trane HVAC 2018, and new hot water heater in 2018. No city taxes, $100 year HOA, and a great neighborhood.
Location
State NC
County Burke
Body of Water lake James
Interior
Interior Features Cable Available, Open Floorplan, Skylight(s), Vaulted Ceiling, Walk-In Closet(s)
Heating Central, Heat Pump
Flooring Carpet, Tile, Wood
Fireplaces Type Living Room
Fireplace true
Appliance Ceiling Fan(s), Dishwasher, Refrigerator
Exterior
Exterior Feature Deck
Roof Type Shingle
Parking Type Basement, Garage - 2 Car
Building
Lot Description Lake Access, Long Range View, Pond/Lake, Waterfront, Year Round View
Building Description Fiber Cement, 1 Story
Foundation Brick/Mortar
Sewer Septic Installed
Water Public
Architectural Style Ranch
Structure Type Fiber Cement
New Construction false
Schools
Elementary Schools Glen Alpine
Middle Schools Table Rock
High Schools Freedom
Others
Special Listing Condition Estate, None
Read Less
Want to know what your home might be worth? Contact us for a FREE valuation!

Our team is ready to help you sell your home for the highest possible price ASAP
© 2024 Listings courtesy of Canopy MLS as distributed by MLS GRID. All Rights Reserved.
Bought with Christie Leonard • WNC Real Estate Inc.








