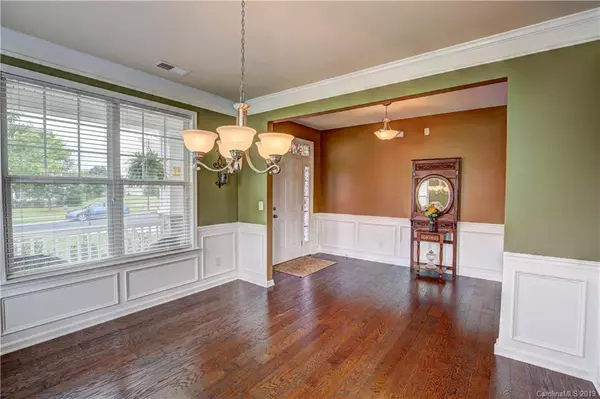$317,000
$317,000
For more information regarding the value of a property, please contact us for a free consultation.
7219 Streamhaven DR Harrisburg, NC 28075
5 Beds
3 Baths
2,744 SqFt
Key Details
Sold Price $317,000
Property Type Single Family Home
Sub Type Single Family Residence
Listing Status Sold
Purchase Type For Sale
Square Footage 2,744 sqft
Price per Sqft $115
Subdivision Bridge Pointe
MLS Listing ID 3534054
Sold Date 08/30/19
Style Traditional
Bedrooms 5
Full Baths 3
HOA Fees $45/ann
HOA Y/N 1
Year Built 2010
Lot Size 0.350 Acres
Acres 0.35
Property Description
Welcome Home to this 5 Bedroom, 3 Bath, highly desirable floor plan in one of most sought after communities in Harrisburg. Home has been lovingly maintained w/ beautiful curb appeal! As you enter the Foyer you'll notice the 5" hardwood floors & how the bright open floor plan flows.The formal Dining Room has extensive moldings & is steps away from the Kitchen & family room. Kitchen features stainless appliances, custom cabinets, granite countertps, wall oven & a convenient bar area. Sliding doors from the breakfast area welcome you to the fenced in backyard. The Family room features a gas FP & plenty of natural light. 1 bedroom is conveniently located on main floor, perfect for a 2nd MBR or guest room.The upstairs features a large bonus room/playroom, 4 generous size Bedrooms incdg the Master suite w/his and her closets and en suite with his/her sinks, soaking tub & tile shower. The Laundry room is located on the second floor for convenience. Attached 2 car garage w/plenty of parking.
Location
State NC
County Cabarrus
Interior
Interior Features Attic Stairs Pulldown, Breakfast Bar, Garden Tub, Open Floorplan, Walk-In Closet(s)
Flooring Carpet, Tile, Wood
Fireplaces Type Family Room, Gas Log
Fireplace true
Appliance Electric Cooktop, Dishwasher, Disposal, Plumbed For Ice Maker, Microwave, Wall Oven
Exterior
Exterior Feature Fence
Roof Type Shingle
Building
Lot Description Level, Rolling Slope, Wooded
Building Description Vinyl Siding, 2 Story
Foundation Slab
Sewer Public Sewer
Water Public
Architectural Style Traditional
Structure Type Vinyl Siding
New Construction false
Schools
Elementary Schools Unspecified
Middle Schools Unspecified
High Schools Hickory Ridge
Others
Acceptable Financing Conventional
Listing Terms Conventional
Special Listing Condition None
Read Less
Want to know what your home might be worth? Contact us for a FREE valuation!

Our team is ready to help you sell your home for the highest possible price ASAP
© 2024 Listings courtesy of Canopy MLS as distributed by MLS GRID. All Rights Reserved.
Bought with Noelle Donovan • Allen Tate Concord








