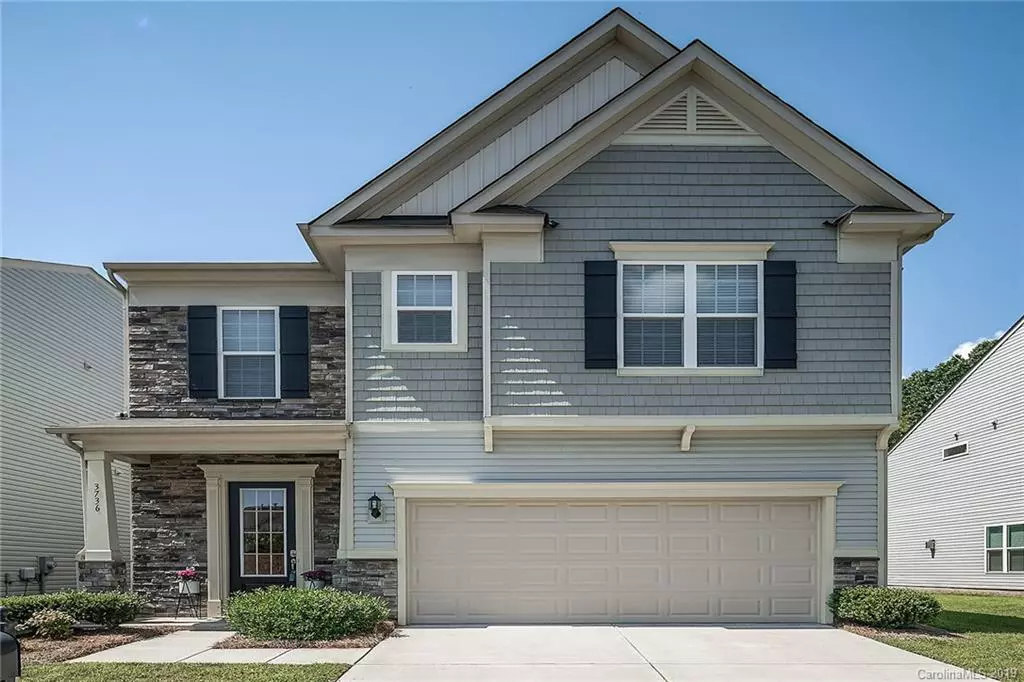$424,000
$429,500
1.3%For more information regarding the value of a property, please contact us for a free consultation.
3736 Park South Station BLVD Charlotte, NC 28210
3 Beds
4 Baths
2,529 SqFt
Key Details
Sold Price $424,000
Property Type Single Family Home
Sub Type Single Family Residence
Listing Status Sold
Purchase Type For Sale
Square Footage 2,529 sqft
Price per Sqft $167
Subdivision Park South Station
MLS Listing ID 3532768
Sold Date 08/30/19
Style Transitional
Bedrooms 3
Full Baths 3
Half Baths 1
HOA Fees $214/mo
HOA Y/N 1
Year Built 2016
Lot Size 4,051 Sqft
Acres 0.093
Lot Dimensions .093
Property Description
Beautiful Home in the Gated Park South Station Community! Just minutes to Southpark and convenient to Uptown. Gleaming Hardwoods throughout the main area, stairs and top landing. Wainscoting, 10ft ceiling, wide crown moulding, iron baluste railing and coffered ceiling add a custom look. Open Floor plan flows from the Dining area into the Gourmet kitchen and the Great Room. The Chef will love working at the double tier island with a breakfast bar, wall oven, 5 gas burner and a walk in pantry. The Large Master Suite has a sitting area, His/Her closet with custom cabinets, and a private balcony to relax. Separate vanities and a large tiled shower completes the Master Bathroom. All the Secondary Bedrooms are Spacious with a full bath and a walk in closet. One of the few lots with an extended patio which back up to woods for additional privacy. Gorgeous Clubhouse has a fitness center and pool. Lawn maintenance included for easy living! Refrigerator, Washer and Dryer Included.
Location
State NC
County Mecklenburg
Interior
Interior Features Attic Stairs Pulldown, Breakfast Bar, Cable Available, Kitchen Island, Open Floorplan, Tray Ceiling, Walk-In Closet(s), Walk-In Pantry
Heating Central, Multizone A/C, Zoned
Flooring Carpet, Tile, Wood
Fireplaces Type Gas Log, Great Room
Fireplace true
Appliance Cable Prewire, Ceiling Fan(s), Gas Cooktop, Dishwasher, Disposal, Dryer, Plumbed For Ice Maker, Microwave, Refrigerator, Self Cleaning Oven, Wall Oven, Washer
Exterior
Exterior Feature In-Ground Irrigation
Community Features Clubhouse, Fitness Center, Outdoor Pool
Building
Lot Description Private, Wooded, Wooded
Building Description Vinyl Siding, 2 Story
Foundation Slab
Sewer Public Sewer
Water Public
Architectural Style Transitional
Structure Type Vinyl Siding
New Construction false
Schools
Elementary Schools Huntingtowne Farms
Middle Schools Carmel
High Schools South Mecklenburg
Others
HOA Name CAMS
Acceptable Financing Cash, Conventional
Listing Terms Cash, Conventional
Special Listing Condition None
Read Less
Want to know what your home might be worth? Contact us for a FREE valuation!

Our team is ready to help you sell your home for the highest possible price ASAP
© 2024 Listings courtesy of Canopy MLS as distributed by MLS GRID. All Rights Reserved.
Bought with Zann Hawkins • Coldwell Banker Residential Brokerage








