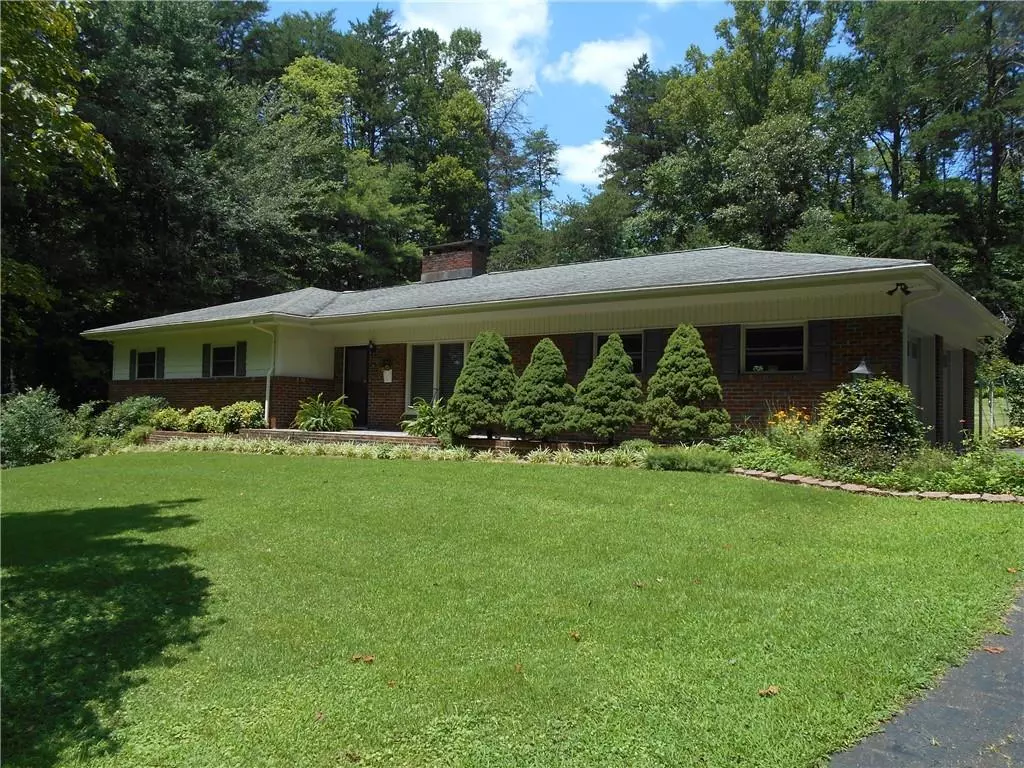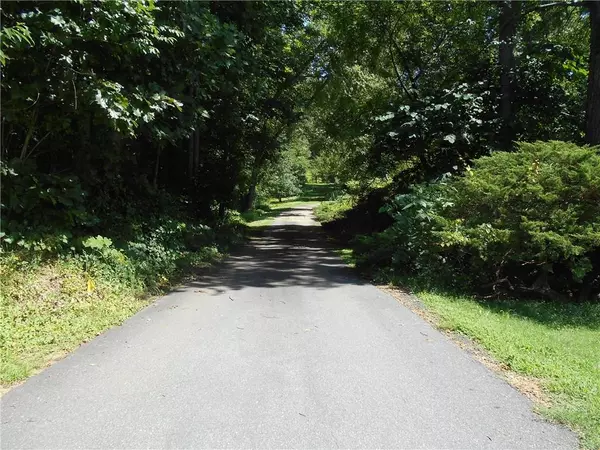$252,000
$249,900
0.8%For more information regarding the value of a property, please contact us for a free consultation.
230 Lovelady RD Connelly Springs, NC 28612
3 Beds
3 Baths
2,695 SqFt
Key Details
Sold Price $252,000
Property Type Single Family Home
Sub Type Single Family Residence
Listing Status Sold
Purchase Type For Sale
Square Footage 2,695 sqft
Price per Sqft $93
MLS Listing ID 3532664
Sold Date 08/23/19
Style Ranch
Bedrooms 3
Full Baths 2
Half Baths 1
Year Built 1971
Lot Size 1.860 Acres
Acres 1.86
Property Description
Welcome to paradise! Well maintained & updated brick ranch w/ full bsmt on nearly 2 acres. This one of a kind, private oasis will make you forget you're only 5 min to I-40, and 15 min to Hickory or Morganton. Impressive built-in's throughout, freshly painted interior & move-in ready! Great floor plan made roomier w/ recent total basement remodel. This fresh & versatile space has many potential uses (large den or rec/game room) & also offers 1/2 bath, laundry (dryer also plumbed for nat gas), side yard patio access, plus large, unf area for add'l storage. Recent Rheem AC unit, updated master bath, interior doors & crown moldings. 2012/2013 updates per owner: Energy efficient replacement windows & sliding doors, extra attic insulation, ridge vents, vinyl siding/shakes, shutters, gutters & 12' x 24' storage building. Enjoy the tranquility & nature from huge (12' x 48') covered rear patio, or 6' x 22' front porch. This is a special property & pride of ownership is readily apparent!
Location
State NC
County Burke
Interior
Interior Features Built Ins, Wet Bar
Heating Central, Natural Gas
Flooring Tile, Wood
Fireplaces Type Gas Log
Fireplace true
Appliance Ceiling Fan(s), CO Detector, Electric Cooktop, Dishwasher, Microwave, Refrigerator, Wall Oven
Exterior
Exterior Feature Rainwater Catchment
Roof Type Shingle
Parking Type Attached Garage, Garage - 2 Car
Building
Lot Description Private, Wooded
Building Description Cedar,Vinyl Siding, 1 Story Basement
Foundation Basement Fully Finished, Basement Inside Entrance
Sewer Septic Installed
Water Public
Architectural Style Ranch
Structure Type Cedar,Vinyl Siding
New Construction false
Schools
Elementary Schools Valdese
Middle Schools Heritage
High Schools Jimmy C Draughn
Others
Acceptable Financing Cash, Conventional, FHA, USDA Loan, VA Loan
Listing Terms Cash, Conventional, FHA, USDA Loan, VA Loan
Special Listing Condition None
Read Less
Want to know what your home might be worth? Contact us for a FREE valuation!

Our team is ready to help you sell your home for the highest possible price ASAP
© 2024 Listings courtesy of Canopy MLS as distributed by MLS GRID. All Rights Reserved.
Bought with Brenda Blankenship • 5 Stone Real Estate, LLC








