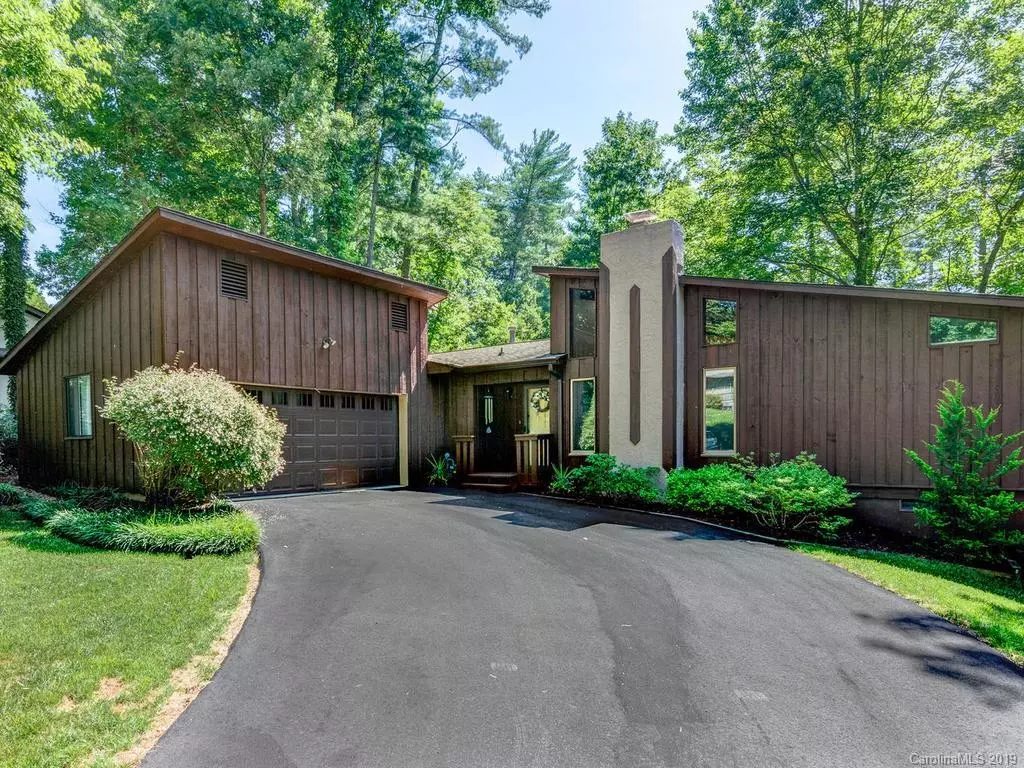$280,000
$269,900
3.7%For more information regarding the value of a property, please contact us for a free consultation.
6 Crestbrook DR Arden, NC 28704
3 Beds
2 Baths
1,460 SqFt
Key Details
Sold Price $280,000
Property Type Single Family Home
Sub Type Single Family Residence
Listing Status Sold
Purchase Type For Sale
Square Footage 1,460 sqft
Price per Sqft $191
Subdivision St Andrews
MLS Listing ID 3531621
Sold Date 09/05/19
Style Contemporary
Bedrooms 3
Full Baths 2
Year Built 1980
Lot Size 0.340 Acres
Acres 0.34
Lot Dimensions 100x127x141x120
Property Sub-Type Single Family Residence
Property Description
Come home to the quiet, leafy St. Andrews subdivision in Arden's Brookwood community! This striking, well-maintained 1980 contemporary home offers airy living/dining space in a split-bedroom plan. Enjoy the updated bathrooms—including a tile and glass shower in the master—and the roomy, eat-in kitchen with ample cabinet, pantry, and counter space for all your culinary needs. Pull into the freshly-paved driveway and the oversized, two-car garage. Hang your jacket in the entry hall or kick off your shoes in the laundry/mud room on your way in. This is one-level living at its most convenient! Spend a pleasant evening cooking out on the spacious deck overlooking the woodsy, fenced-in back yard. Or put your feet up in front of the fire under the living area's soaring ceiling. All this within easy reach of South Asheville's dining, shopping, and recreational options! The lifestyle you've been looking for is yours to experience in this pleasant, well-kept neighborhood. Come and see!
Location
State NC
County Buncombe
Interior
Interior Features Cable Available, Cathedral Ceiling(s), Split Bedroom, Vaulted Ceiling, Walk-In Closet(s), Window Treatments
Heating Central
Flooring Carpet, Tile
Fireplaces Type Gas Log, Living Room
Fireplace true
Appliance CO Detector, Dishwasher, Dryer, Electric Dryer Hookup, Exhaust Fan, Plumbed For Ice Maker, Natural Gas, Refrigerator, Washer
Laundry Main Level
Exterior
Exterior Feature Deck, Fence, Satellite Internet Available, Wired Internet Available
Community Features None
Roof Type Shingle
Street Surface Asphalt
Building
Lot Description Green Area, Level, Paved, Private, Sloped, Wooded
Building Description Stucco,Wood Siding, 1 Story
Foundation Crawl Space
Sewer Septic Installed
Water Public
Architectural Style Contemporary
Structure Type Stucco,Wood Siding
New Construction false
Schools
Elementary Schools Glen Arden/Koontz
Middle Schools Cane Creek
High Schools T.C. Roberson
Others
Acceptable Financing Cash, Conventional, FHA, VA Loan
Listing Terms Cash, Conventional, FHA, VA Loan
Special Listing Condition None
Read Less
Want to know what your home might be worth? Contact us for a FREE valuation!

Our team is ready to help you sell your home for the highest possible price ASAP
© 2025 Listings courtesy of Canopy MLS as distributed by MLS GRID. All Rights Reserved.
Bought with Gaia Goldman • Beverly-Hanks, South







