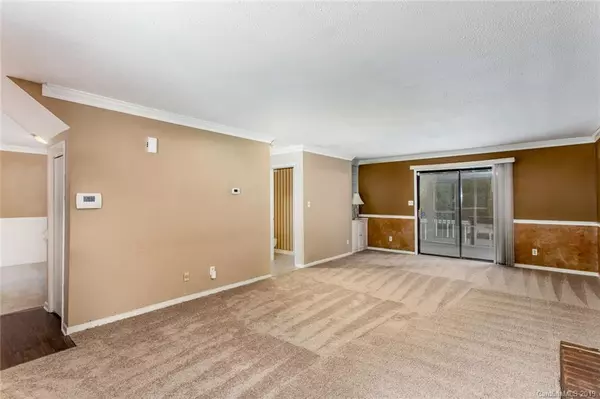$234,000
$230,500
1.5%For more information regarding the value of a property, please contact us for a free consultation.
8320 Park Vista CIR Charlotte, NC 28226
3 Beds
3 Baths
1,631 SqFt
Key Details
Sold Price $234,000
Property Type Single Family Home
Sub Type Single Family Residence
Listing Status Sold
Purchase Type For Sale
Square Footage 1,631 sqft
Price per Sqft $143
Subdivision Park Ridge
MLS Listing ID 3530934
Sold Date 08/16/19
Style Traditional
Bedrooms 3
Full Baths 2
Half Baths 1
Year Built 1980
Lot Size 1.650 Acres
Acres 1.65
Property Description
Nestled in the trees on 1.65 acres in South Charlotte, this charming colonial has it all! The bright floor plan features brand new carpet and flooring, a spacious fireside family room with built-ins, and elegant dining room with chair rail detail. At the heart of the home, a crisp white kitchen features a breakfast nook overlooking the woodland backyard. Three sizable bedrooms upstairs including the master bedroom suite. Relax on the beautiful screened porch year round in this nature lover's dream location, or walk down to the creek on the back quarter of the yard. Phenomenal location close to shopping and dining with easy access to I-485 and I-77. Optional community association and access to the McMullen Creek Greenway through the neighborhood!
Location
State NC
County Mecklenburg
Interior
Interior Features Attic Fan, Attic Finished, Pantry, Storage Unit, Walk-In Closet(s)
Heating Heat Pump, Heat Pump
Flooring Carpet, Tile, Vinyl
Fireplaces Type Living Room, Wood Burning
Fireplace true
Appliance Ceiling Fan(s), CO Detector, Electric Cooktop, Dishwasher, Oven, Refrigerator, Security System, Self Cleaning Oven
Exterior
Exterior Feature Deck, Fence
Community Features Sidewalks, Street Lights, Walking Trails
Roof Type Composition
Parking Type Attached Garage, Driveway, Garage - 1 Car
Building
Lot Description Creek/Stream, Wooded, Wooded
Building Description Wood Siding, 2 Story
Foundation Crawl Space
Sewer Public Sewer
Water Public
Architectural Style Traditional
Structure Type Wood Siding
New Construction false
Schools
Elementary Schools Pineville
Middle Schools Quail Hollow
High Schools South Mecklenburg
Others
Special Listing Condition None
Read Less
Want to know what your home might be worth? Contact us for a FREE valuation!

Our team is ready to help you sell your home for the highest possible price ASAP
© 2024 Listings courtesy of Canopy MLS as distributed by MLS GRID. All Rights Reserved.
Bought with Connie Burrow • Puma & Associates Realty, Inc.








