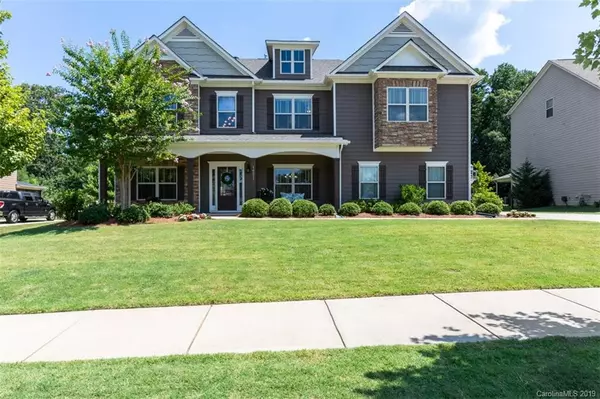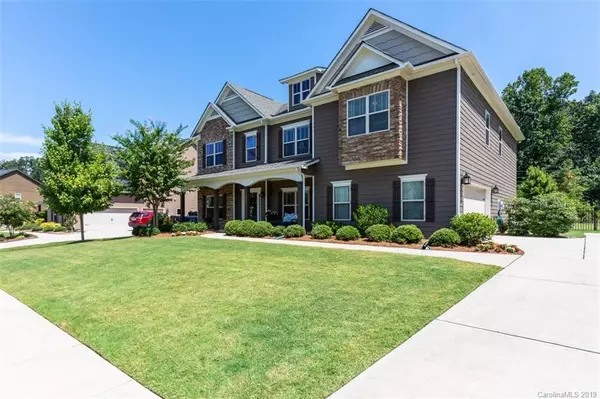$453,000
$468,900
3.4%For more information regarding the value of a property, please contact us for a free consultation.
16211 Loch Raven RD Huntersville, NC 28078
5 Beds
4 Baths
4,369 SqFt
Key Details
Sold Price $453,000
Property Type Single Family Home
Sub Type Single Family Residence
Listing Status Sold
Purchase Type For Sale
Square Footage 4,369 sqft
Price per Sqft $103
Subdivision Mirabella
MLS Listing ID 3531161
Sold Date 10/02/19
Style Arts and Crafts
Bedrooms 5
Full Baths 4
HOA Fees $75/qua
HOA Y/N 1
Year Built 2012
Lot Size 0.300 Acres
Acres 0.3
Lot Dimensions 93x124x106x142
Property Description
Incredible 5 bed/4 bath home in desirable Huntersville location. Arts and Crafts exterior with a full covered front porch! Expect to be impressed by the architectural details, Open Floorplan, Large Gourmet Kitchen, Double Wall Ovens, Walk-in pantry, tile backsplash, granite countertops, breakfast bar and much more. Elegant owners’ suite with double walk-in closets, huge tiled shower, soaking tub and dual vanity. Enormous media/recreation room with wet bar. Enjoy your outdoor space on the back covered patio, great for entertaining; and the best feature is a large level fenced in yard which backs to trees. Ample parking area with expanded driveway area, and lots of curb appeal!
Location
State NC
County Mecklenburg
Interior
Interior Features Breakfast Bar, Open Floorplan, Pantry, Walk-In Closet(s), Walk-In Pantry
Heating Central
Flooring Carpet, Hardwood, Tile
Fireplaces Type Great Room
Fireplace true
Appliance Cable Prewire, Ceiling Fan(s), CO Detector, Gas Cooktop, Dishwasher, Disposal, Double Oven, Electric Dryer Hookup, Plumbed For Ice Maker, Microwave, Natural Gas
Exterior
Exterior Feature Fence, Other
Community Features Outdoor Pool
Roof Type Shingle
Parking Type Attached Garage, Garage - 2 Car, Garage Door Opener, Side Load Garage
Building
Lot Description Level
Building Description Fiber Cement,Stone, 2 Story
Foundation Slab
Sewer Public Sewer
Water Public
Architectural Style Arts and Crafts
Structure Type Fiber Cement,Stone
New Construction false
Schools
Elementary Schools Blythe
Middle Schools J.M. Alexander
High Schools North Mecklenburg
Others
HOA Name Kuester
Acceptable Financing Cash, Conventional, VA Loan
Listing Terms Cash, Conventional, VA Loan
Special Listing Condition None
Read Less
Want to know what your home might be worth? Contact us for a FREE valuation!

Our team is ready to help you sell your home for the highest possible price ASAP
© 2024 Listings courtesy of Canopy MLS as distributed by MLS GRID. All Rights Reserved.
Bought with Kristen Armstrong • Dickens Mitchener & Associates Inc








