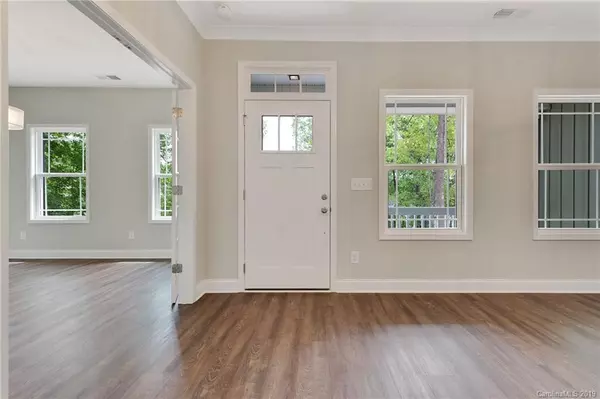$338,000
$339,000
0.3%For more information regarding the value of a property, please contact us for a free consultation.
1831 Rain Forest DR York, SC 29745
4 Beds
3 Baths
2,481 SqFt
Key Details
Sold Price $338,000
Property Type Single Family Home
Sub Type Single Family Residence
Listing Status Sold
Purchase Type For Sale
Square Footage 2,481 sqft
Price per Sqft $136
Subdivision Pebble Creek
MLS Listing ID 3530040
Sold Date 02/19/20
Style Contemporary
Bedrooms 4
Full Baths 3
Year Built 2019
Lot Size 0.590 Acres
Acres 0.59
Property Description
New price! Spectacular brand new 4 bedroom 3 full bath home with office, deck and open floor plan, completed in summer 2019. The inviting fireplace in the living room welcomes you home. This home features a private bedroom suite on 2nd floor with its own bath. Kitchen is open to living room and has an abundant amount of storage and an amazing pantry. The gas stove with griddle will make breakfast a breeze. Three full baths, master has oversized tub and separate shower. Large room at the front of the home can be used as an office, craft room, play room, or even 5th bedroom with double french doors for added privacy. Mature trees with relaxing view from all windows and deck off living room. Large attached garage. Laundry room on main floor. Community pond provides convenient recreational fishing. No HOA! This NEW beauty will not last long.
Location
State SC
County York
Interior
Interior Features Attic Stairs Pulldown, Cable Available, Open Floorplan, Pantry, Tray Ceiling, Walk-In Closet(s)
Heating Central, Gas Water Heater, Heat Pump, Multizone A/C, Natural Gas
Flooring Carpet, Vinyl
Fireplaces Type Gas Log, Living Room, Gas
Fireplace true
Appliance Ceiling Fan(s), Dishwasher, Disposal, Indoor Grill, Plumbed For Ice Maker, Microwave, Natural Gas, Oven
Exterior
Waterfront Description None
Roof Type Shingle
Parking Type Attached Garage, Driveway, Side Load Garage
Building
Lot Description Sloped, Wooded
Building Description Brick Partial,Vinyl Siding, 1.5 Story
Foundation Crawl Space
Builder Name Homes By Christopher
Sewer Public Sewer
Water Public
Architectural Style Contemporary
Structure Type Brick Partial,Vinyl Siding
New Construction true
Schools
Elementary Schools Hunter Street
Middle Schools York
High Schools York
Others
Special Listing Condition None
Read Less
Want to know what your home might be worth? Contact us for a FREE valuation!

Our team is ready to help you sell your home for the highest possible price ASAP
© 2024 Listings courtesy of Canopy MLS as distributed by MLS GRID. All Rights Reserved.
Bought with Debra Kasey • Berkshire Hathaway HomeServices Carolinas Realty








