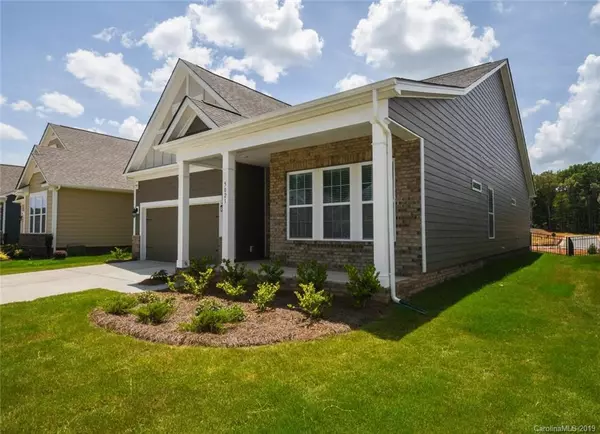$309,000
$315,000
1.9%For more information regarding the value of a property, please contact us for a free consultation.
5021 lydney CIR Waxhaw, NC 28173
3 Beds
2 Baths
2,063 SqFt
Key Details
Sold Price $309,000
Property Type Single Family Home
Sub Type Single Family Residence
Listing Status Sold
Purchase Type For Sale
Square Footage 2,063 sqft
Price per Sqft $149
Subdivision Millbridge
MLS Listing ID 3529266
Sold Date 09/20/19
Style Ranch
Bedrooms 3
Full Baths 2
HOA Fees $67/ann
HOA Y/N 1
Year Built 2018
Lot Size 6,969 Sqft
Acres 0.16
Lot Dimensions .16
Property Description
Almost NEW, rarely lived in, 1 story sought after ranch home, master on main, 2018 built, 3bdrm/2full bth home, 2063 sq ft (largest plan Azalea with extended family room), must see! Hardwoods throughout, stainless steel appliances, gas cooking, extended island (pendant lighting), open floor plan, can lighting, upgraded fixtures, chair rail molding, 10ft ceilings, oversized master bedroom (trey ceilings), upgraded master bth (tile shower pan), do not miss this! Large guest bdrms, walk in closets, 2 car garage (plenty of storage and garage opener), premium lot with flat back yard (perfect for a pool), 4ft aluminum fence, added privacy trees, quiet section of neighborhood, minimal traffic, 2" blinds, smart home package, award winning resort with plenty of amenities, lazy river pool, gym, club house, walking trails, full time activity director, great schools, low taxes and much, much, more!! Hurry will not last!
Location
State NC
County Union
Interior
Interior Features Attic Stairs Pulldown
Heating Central, Multizone A/C
Flooring Wood
Fireplaces Type Great Room
Fireplace true
Appliance Cable Prewire, Ceiling Fan(s), CO Detector, Gas Cooktop, Dishwasher, Disposal, Plumbed For Ice Maker, Microwave, Network Ready
Exterior
Exterior Feature Fence
Community Features Clubhouse, Fitness Center, Playground, Outdoor Pool, Recreation Area, Sidewalks, Street Lights, Walking Trails
Roof Type Shingle
Parking Type Attached Garage, Garage - 2 Car, Garage Door Opener
Building
Building Description Hardboard Siding, 1 Story
Foundation Slab
Builder Name D.R. Horton
Sewer Public Sewer
Water Public
Architectural Style Ranch
Structure Type Hardboard Siding
New Construction false
Schools
Elementary Schools Waxhaw
Middle Schools Parkwood
High Schools Parkwood
Others
HOA Name Hawthorne
Acceptable Financing Cash, Conventional, FHA, VA Loan
Listing Terms Cash, Conventional, FHA, VA Loan
Special Listing Condition None
Read Less
Want to know what your home might be worth? Contact us for a FREE valuation!

Our team is ready to help you sell your home for the highest possible price ASAP
© 2024 Listings courtesy of Canopy MLS as distributed by MLS GRID. All Rights Reserved.
Bought with Heather Skinner • Keller Williams Fort Mill








