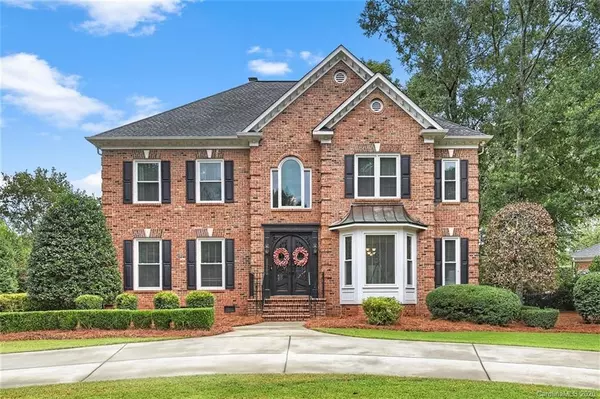$660,000
$649,000
1.7%For more information regarding the value of a property, please contact us for a free consultation.
13100 Whisper Creek DR Charlotte, NC 28277
4 Beds
4 Baths
3,408 SqFt
Key Details
Sold Price $660,000
Property Type Single Family Home
Sub Type Single Family Residence
Listing Status Sold
Purchase Type For Sale
Square Footage 3,408 sqft
Price per Sqft $193
Subdivision Providence Country Club
MLS Listing ID 3655476
Sold Date 10/26/20
Style Transitional
Bedrooms 4
Full Baths 3
Half Baths 1
HOA Fees $37/ann
HOA Y/N 1
Year Built 1995
Lot Size 0.460 Acres
Acres 0.46
Property Description
Meticulously maintained gorgeous home in prestigious Providence Country Club. It's located on a quiet cul-de-sac street on an almost half acre lot with a huge fenced backyard. Grand new circular driveway for extra parking, full brick home with iron double doors, open floor plan, and grand 2 story entryway. New paint throughout the house, french doors to a large office, elegant dining room, family room with a fireplace and with built-ins, beautifully updated kitchen with Cambria Brittanicca quartz island, Thermador Pro gas range, wine fridge, large pantry. Upstairs has a huge master bedroom with tray ceiling, updated shower/tub with granite vanity tops, and 3 bedrooms and one bathroom. Third floor has a huge play/media room with a large full bathroom. All new HVAC for top two floors in 2018, new windows and blinds in the front of the house in 2019, new hot water heater in 2019, and the screened in porch and back porch are recently refinished/painted. Home is connected for a generator.
Location
State NC
County Mecklenburg
Interior
Interior Features Attic Other, Whirlpool
Heating Central, Gas Hot Air Furnace, Multizone A/C, Zoned
Flooring Carpet, Tile, Wood
Fireplaces Type Gas Log, Great Room
Fireplace true
Appliance Ceiling Fan(s), Gas Cooktop, Dishwasher, Disposal, Electric Oven, Exhaust Fan, Gas Range, Plumbed For Ice Maker, Microwave, Security System, Self Cleaning Oven
Exterior
Community Features Clubhouse, Fitness Center, Golf, Outdoor Pool, Playground, Recreation Area, Tennis Court(s)
Parking Type Attached Garage, Garage - 2 Car, Side Load Garage
Building
Building Description Brick, 2.5 Story
Foundation Crawl Space
Sewer Public Sewer
Water Public
Architectural Style Transitional
Structure Type Brick
New Construction false
Schools
Elementary Schools Rea Farms
Middle Schools Rea Farms Steam Academy
High Schools Ardrey Kell
Others
Acceptable Financing Cash, Conventional
Listing Terms Cash, Conventional
Special Listing Condition None
Read Less
Want to know what your home might be worth? Contact us for a FREE valuation!

Our team is ready to help you sell your home for the highest possible price ASAP
© 2024 Listings courtesy of Canopy MLS as distributed by MLS GRID. All Rights Reserved.
Bought with David Upchurch • EXP REALTY LLC








