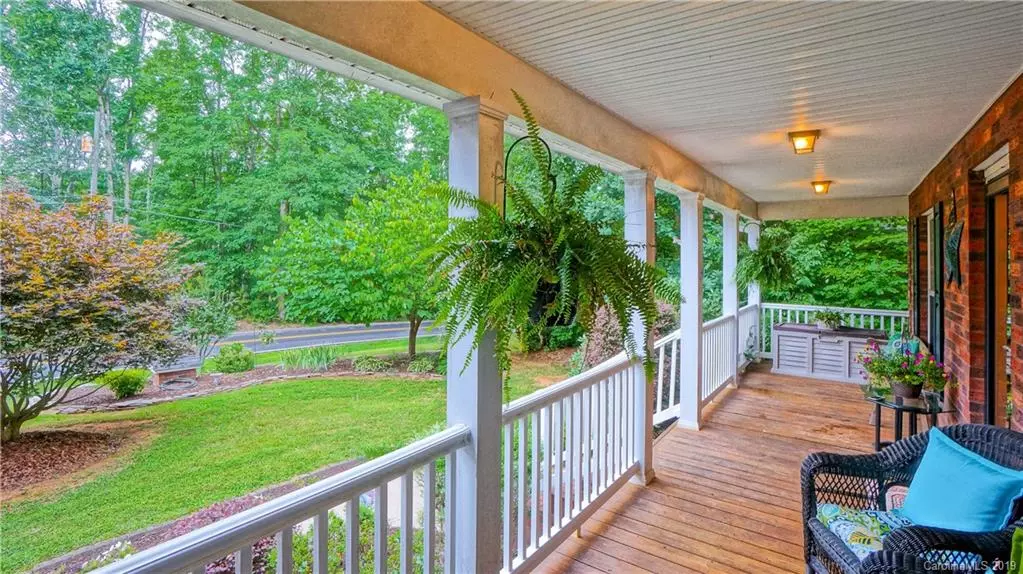$363,000
$365,000
0.5%For more information regarding the value of a property, please contact us for a free consultation.
7153 Windy Pine CIR Denver, NC 28037
4 Beds
3 Baths
2,392 SqFt
Key Details
Sold Price $363,000
Property Type Single Family Home
Sub Type Single Family Residence
Listing Status Sold
Purchase Type For Sale
Square Footage 2,392 sqft
Price per Sqft $151
Subdivision Isle Of Pines
MLS Listing ID 3528750
Sold Date 09/18/19
Style Cape Cod
Bedrooms 4
Full Baths 2
Half Baths 1
HOA Fees $18/ann
HOA Y/N 1
Year Built 2001
Lot Size 0.550 Acres
Acres 0.55
Lot Dimensions 120x256x88x239
Property Description
This Is It! Beach, Boat Ramp, Large Lot with Tons of Privacy, Award-winning Schools, Full Brick, and Low Lincoln County Taxes! This Beautiful 4 Bedroom/3 Bath Cape Cod has just been updated throughout for a Modern yet Cozy space that feels like home. Featuring Open Spaces, Master En-suite down, 2-Story Great Room with Fireplace, Custom Window Treatments, Bright open Kitchen with spacious Granite Bar & Rear-entry Staircase, & Sunsets from the Covered Rocking Chair Front Porch. Plus, start your days with morning sun & coffee in the privacy of your backyard oasis, complete with oversized deck, Koi Pond with relaxing water feature and dripping with hardwoods & flower gardens. EZ Commute. 1 mile to Nature Preserve/Playground/NC Bike Thread, 4 miles to Publix & upcoming Villages @ Sherrills Ford. This is a wonderful Lake Norman Community with lots of neighborhood events and friendly residents. You're going to love it here!
Location
State NC
County Lincoln
Body of Water Lake Norman
Interior
Interior Features Breakfast Bar, Built Ins, Garage Shop, Pantry, Split Bedroom, Walk-In Closet(s), Window Treatments
Heating Central, Multizone A/C, Zoned
Flooring Carpet, Tile, Wood
Fireplaces Type Great Room, Propane
Fireplace true
Appliance Cable Prewire, Ceiling Fan(s), CO Detector, Dishwasher, Plumbed For Ice Maker, Microwave, Security System, Self Cleaning Oven
Exterior
Community Features Lake, Playground, Recreation Area, Walking Trails
Roof Type Shingle
Parking Type Attached Garage, Driveway
Building
Lot Description Lake Access, Water View
Building Description Brick, 1.5 Story
Foundation Crawl Space
Sewer Septic Installed
Water Well
Architectural Style Cape Cod
Structure Type Brick
New Construction false
Schools
Elementary Schools Rock Springs
Middle Schools North Lincoln
High Schools North Lincoln
Others
HOA Name CSI Property Mgt
Acceptable Financing Cash, Conventional, FHA
Listing Terms Cash, Conventional, FHA
Special Listing Condition None
Read Less
Want to know what your home might be worth? Contact us for a FREE valuation!

Our team is ready to help you sell your home for the highest possible price ASAP
© 2024 Listings courtesy of Canopy MLS as distributed by MLS GRID. All Rights Reserved.
Bought with Jen Dininny • Southern Homes of the Carolinas








