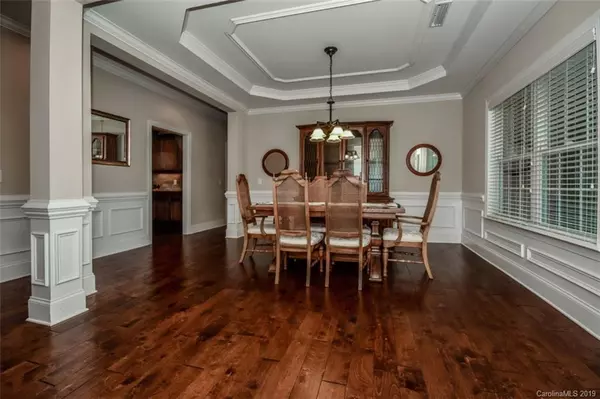$480,000
$485,000
1.0%For more information regarding the value of a property, please contact us for a free consultation.
166 Patternote RD Mooresville, NC 28117
4 Beds
3 Baths
2,826 SqFt
Key Details
Sold Price $480,000
Property Type Single Family Home
Sub Type Single Family Residence
Listing Status Sold
Purchase Type For Sale
Square Footage 2,826 sqft
Price per Sqft $169
Subdivision Devonshire
MLS Listing ID 3521230
Sold Date 08/28/19
Style Arts and Crafts
Bedrooms 4
Full Baths 3
Year Built 2014
Lot Size 1.310 Acres
Acres 1.31
Lot Dimensions 140*330*290*235
Property Description
Beautiful Custom 4 Bedroom Waterview Home w/4 Car Garage & NO HOA's! Large 1.31 Acre Lot! Gourmet Kitchen w/Granite Counters, SS Appliances, Extended Cabinets & Eat-At Breakfast Bar Open to Breakfast Area, Great Room w/Tray Ceiling & Fireplace, Engineered Wood Flooring Throughout Main Living Area, Sunroom w/Tons of Windows Overlooking the Private Backyard, Highly Desired Split Bedroom Floor Plan, Huge Master Bedroom on Main Floor w/Double Tray Ceiling & Walk-In Closet, Spa Like Master Bath w/High End Tile, Walk-In Shower & Soaking Tub. Secondary Bedrooms On Opposite Side w/Full Bath In Between, Spacious 4th Bedroom/Bonus on Upper Floor w/Full Bath & Walk-In Attic Storage. Beautifully Landscaped & Fenced Backyard w/Patio for Entertaining. Excellent Location Close to Shopping & Restaurants with Low Iredell County Taxes & Award Winning Schools.
Location
State NC
County Iredell
Body of Water Lake Norman
Interior
Interior Features Attic Stairs Pulldown, Attic Walk In, Garden Tub, Open Floorplan, Pantry, Tray Ceiling, Walk-In Closet(s)
Heating Central
Flooring Carpet, Hardwood, Tile
Fireplaces Type Great Room
Fireplace true
Appliance Ceiling Fan(s), Convection Oven, Dishwasher, Disposal, Microwave, Warming Drawer
Exterior
Exterior Feature Fence
Community Features None
Roof Type Shingle
Parking Type Attached Garage, Garage - 4+ Car
Building
Lot Description Water View
Building Description Fiber Cement,Stone, 1 Story/F.R.O.G.
Foundation Slab
Builder Name IQ Custom
Sewer Septic Installed
Water Well
Architectural Style Arts and Crafts
Structure Type Fiber Cement,Stone
New Construction false
Schools
Elementary Schools Woodland Heights
Middle Schools Brawley
High Schools Lake Norman
Others
Acceptable Financing Cash, Conventional, VA Loan
Listing Terms Cash, Conventional, VA Loan
Special Listing Condition None
Read Less
Want to know what your home might be worth? Contact us for a FREE valuation!

Our team is ready to help you sell your home for the highest possible price ASAP
© 2024 Listings courtesy of Canopy MLS as distributed by MLS GRID. All Rights Reserved.
Bought with Megan Benz • Lake Norman Realty Inc








