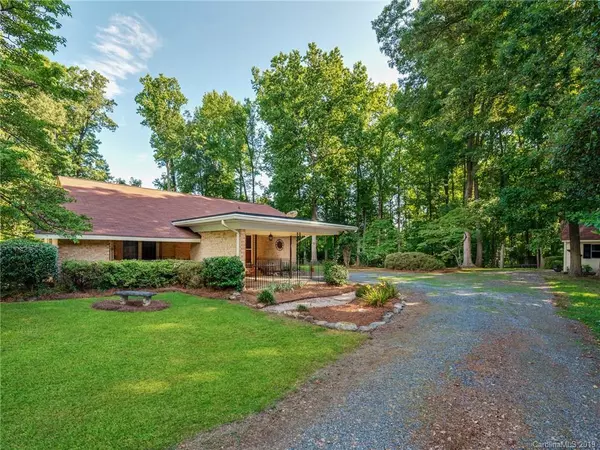$245,000
$261,000
6.1%For more information regarding the value of a property, please contact us for a free consultation.
9032 Kerns RD Huntersville, NC 28078
3 Beds
2 Baths
1,501 SqFt
Key Details
Sold Price $245,000
Property Type Single Family Home
Sub Type Single Family Residence
Listing Status Sold
Purchase Type For Sale
Square Footage 1,501 sqft
Price per Sqft $163
Subdivision Westminster Park
MLS Listing ID 3521323
Sold Date 03/02/20
Bedrooms 3
Full Baths 2
Year Built 1971
Lot Size 1.300 Acres
Acres 1.3
Property Description
Ranch style home on over an acre in desirable Huntersville location! The spacious living room features laminate wood floors that flow throughout other main living spaces, custom built in shelving, and a cozy gas log fireplace. The kitchen has been recently updated with beautiful new cabinetry, granite counters, stainless steel appliances, and gas oven/range. It opens to the sunny dining area with a large window overlooking the yard. Master bedroom has plenty of space, plantation shutters, and connects to the master bath with jetted walk in tub. Additional bedrooms are both good size. Attic stair pull down leads to a huge storage space that runs most of the length of the home. The fenced in yard is full of mature trees that provide privacy and make you feel like you are in a park. There are also 2 sheds perfect for storage or workshop space.
Location
State NC
County Mecklenburg
Interior
Interior Features Attic Stairs Pulldown, Breakfast Bar, Built Ins
Heating Central, Heat Pump
Flooring Carpet, Laminate, Tile
Fireplaces Type Gas Log, Living Room
Fireplace true
Appliance Cable Prewire, Ceiling Fan(s), Dishwasher, Plumbed For Ice Maker, Refrigerator
Exterior
Exterior Feature Fence
Roof Type Shingle
Parking Type Carport - 2 Car, Driveway, Parking Space - 2
Building
Building Description Brick, 1 Story
Foundation Crawl Space
Sewer Septic Installed
Water Filtration System, Well
Structure Type Brick
New Construction false
Schools
Elementary Schools Long Creek
Middle Schools Unspecified
High Schools Hopewell
Others
Special Listing Condition None
Read Less
Want to know what your home might be worth? Contact us for a FREE valuation!

Our team is ready to help you sell your home for the highest possible price ASAP
© 2024 Listings courtesy of Canopy MLS as distributed by MLS GRID. All Rights Reserved.
Bought with Dennis Oporta • Victory Real Estate Inc








