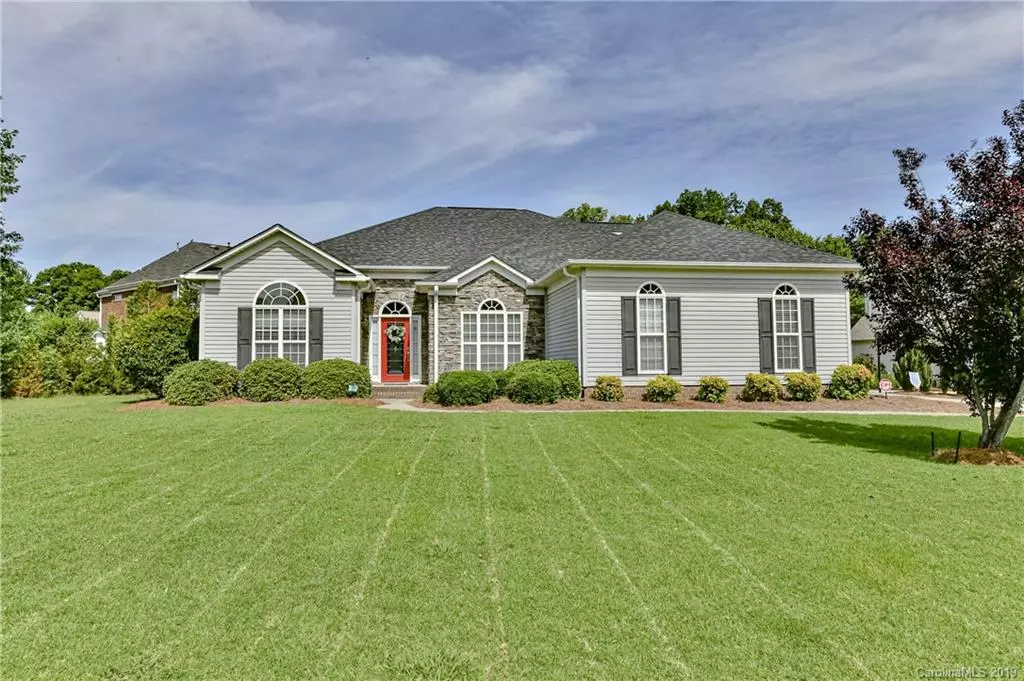$324,900
$324,000
0.3%For more information regarding the value of a property, please contact us for a free consultation.
5036 Wynford CT Harrisburg, NC 28075
3 Beds
3 Baths
2,433 SqFt
Key Details
Sold Price $324,900
Property Type Single Family Home
Sub Type Single Family Residence
Listing Status Sold
Purchase Type For Sale
Square Footage 2,433 sqft
Price per Sqft $133
Subdivision Windsor Forest
MLS Listing ID 3524718
Sold Date 11/01/19
Style Traditional
Bedrooms 3
Full Baths 2
Half Baths 1
HOA Fees $20
HOA Y/N 1
Year Built 2003
Lot Size 0.390 Acres
Acres 0.39
Lot Dimensions 16,988
Property Description
Beautiful three-bedroom,1.5 stories traditional home with office and bonus room in the lovely subdivision of Windsor Forest. Cabarrus County taxes, highly ranked Harrisburg schools, and community pool. Quality construction by Niblock. New roof and main level A/C (2017); new carpet in the great room (2018). Features of the home include a Great room with a cozy fireplace, kitchen with a breakfast nook and breakfast bar, stainless steel and black appliances, kitchen cabinets with pull out shelves and a walk-in pantry. The large master suite and master bath are on the main level. There is a bonus room on the second level. Two car garage with extra storage area. Convenient to I-485, Hwy 49, UNCC, Harrisburg Town Center, Concord Mills Mall and within five miles of the Harrisburg schools.
Location
State NC
County Cabarrus
Interior
Interior Features Breakfast Bar, Built Ins, Cable Available, Open Floorplan, Split Bedroom, Vaulted Ceiling, Walk-In Closet(s), Walk-In Pantry, Window Treatments
Heating Central, Natural Gas
Flooring Carpet, Tile, Wood
Fireplaces Type Vented, Great Room
Fireplace true
Appliance Ceiling Fan(s), Electric Cooktop, Dishwasher, Electric Dryer Hookup, Microwave, Natural Gas, Network Ready
Exterior
Exterior Feature Other
Community Features Outdoor Pool, Street Lights
Roof Type Shingle
Building
Lot Description Level, Paved, Wooded
Building Description Stone,Vinyl Siding, 1.5 Story
Foundation Slab
Builder Name Niblock
Sewer Public Sewer
Water Public
Architectural Style Traditional
Structure Type Stone,Vinyl Siding
New Construction false
Schools
Elementary Schools Unspecified
Middle Schools Unspecified
High Schools Unspecified
Others
HOA Name Key Community Management
Acceptable Financing Cash, Conventional
Listing Terms Cash, Conventional
Special Listing Condition None
Read Less
Want to know what your home might be worth? Contact us for a FREE valuation!

Our team is ready to help you sell your home for the highest possible price ASAP
© 2024 Listings courtesy of Canopy MLS as distributed by MLS GRID. All Rights Reserved.
Bought with Bunny Turner-Rosenburgh • Premier Sotheby's International Realty








