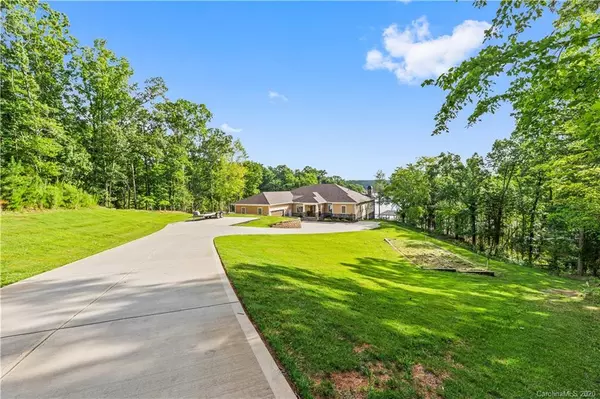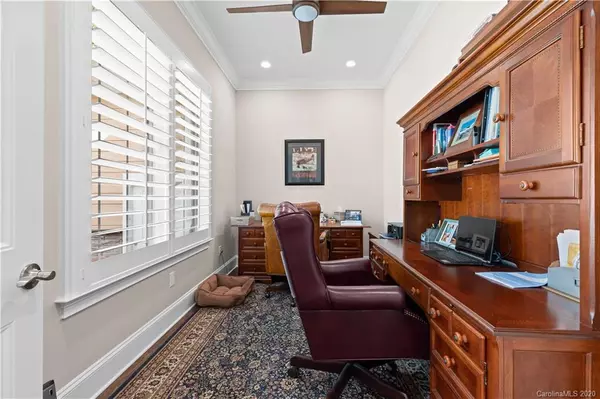$1,420,000
$1,450,000
2.1%For more information regarding the value of a property, please contact us for a free consultation.
401 Squirrel LN Lake Wylie, SC 29710
3 Beds
5 Baths
4,589 SqFt
Key Details
Sold Price $1,420,000
Property Type Single Family Home
Sub Type Single Family Residence
Listing Status Sold
Purchase Type For Sale
Square Footage 4,589 sqft
Price per Sqft $309
MLS Listing ID 3652757
Sold Date 10/07/20
Style Ranch
Bedrooms 3
Full Baths 3
Half Baths 2
Year Built 2018
Lot Size 1.400 Acres
Acres 1.4
Property Description
This waterfront home is in a class all by itself. Enjoy incredible main channel views, but the peace & serenity of being in a large open cove. Thoughtful consideration has been given to every detail. Luxury finishes throughout. Perfect entertainment venue: Living Room, Den & four-season room w/media room & indoor grilling station have glass partition walls that when closed provide sound-proof privacy w/out obstructing the view & then open to a fabulous lanai w/hot tub overlooking the breathtaking sunrise and moonlit views. Owners Suite w/double trey ceiling & ambient lighting offers a large master bath w/3 vanities, 2 WI closets, & large dual-entry shower w/4 shower heads. Kitchen has large island, Wolf range w/4 gas burners, griddle, double ovens, & GE Monogram appliances. The walk-in pantry is a chef's dream. Secondary bedrooms each have private baths. Dock has covered area, swim float & 2 13,000lb lifts. Whole house generator. No HOA. Clover Schools.
Location
State SC
County York
Body of Water Lake Wylie
Interior
Interior Features Attic Stairs Fixed, Built Ins, Garage Shop, Hot Tub, Kitchen Island, Open Floorplan, Split Bedroom, Tray Ceiling, Walk-In Closet(s), Walk-In Pantry, Window Treatments
Heating Central, Gas Hot Air Furnace, Multizone A/C, Zoned
Flooring Carpet, Tile, Wood
Fireplaces Type Gas Log, Great Room, Gas, Wood Burning, Other
Fireplace true
Appliance Ceiling Fan(s), Gas Cooktop, Dishwasher, Disposal, Double Oven, Exhaust Hood, Gas Range, Generator, Indoor Grill, Plumbed For Ice Maker, Microwave, Natural Gas, Refrigerator, Security System
Exterior
Exterior Feature Hot Tub, In-Ground Irrigation
Waterfront Description Boat Lift,Covered structure,Dock,Dock
Roof Type Shingle,Insulated
Parking Type Attached Garage, Garage - 4+ Car, Garage Door Opener, Side Load Garage
Building
Lot Description Private, Views, Water View, Waterfront, Year Round View
Building Description Hardboard Siding,Stone, 1 Story
Foundation Crawl Space
Sewer Septic Installed
Water Well
Architectural Style Ranch
Structure Type Hardboard Siding,Stone
New Construction false
Schools
Elementary Schools Oakridge
Middle Schools Oakridge
High Schools Clover
Others
Acceptable Financing Cash, Conventional, FHA, VA Loan
Listing Terms Cash, Conventional, FHA, VA Loan
Special Listing Condition None
Read Less
Want to know what your home might be worth? Contact us for a FREE valuation!

Our team is ready to help you sell your home for the highest possible price ASAP
© 2024 Listings courtesy of Canopy MLS as distributed by MLS GRID. All Rights Reserved.
Bought with Derek McQuiston • Allen Tate Rock Hill








