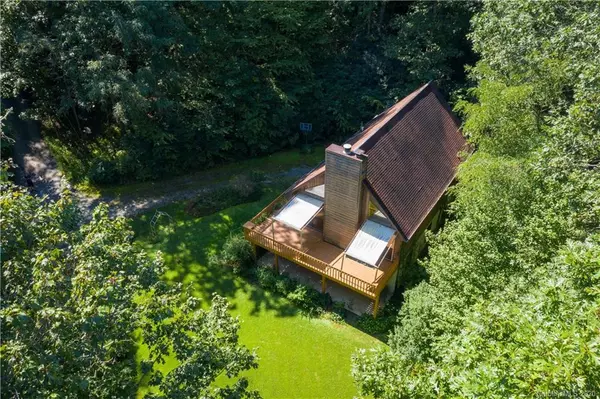$225,000
$225,000
For more information regarding the value of a property, please contact us for a free consultation.
396 Valley View DR Pisgah Forest, NC 28768
2 Beds
3 Baths
1,464 SqFt
Key Details
Sold Price $225,000
Property Type Single Family Home
Sub Type Single Family Residence
Listing Status Sold
Purchase Type For Sale
Square Footage 1,464 sqft
Price per Sqft $153
Subdivision Knob Hill
MLS Listing ID 3660233
Sold Date 10/19/20
Style Cabin
Bedrooms 2
Full Baths 2
Half Baths 1
HOA Fees $8/ann
HOA Y/N 1
Year Built 1989
Lot Size 2.500 Acres
Acres 2.5
Lot Dimensions 408 x 378 x 341 x 303
Property Description
Located less than 4 miles to Downtown Brevard this cedar sided Mountain Cabin offers the perfect opportunity to those looking for 2.5 acres of privacy yet still close to town. The yard is a mix of wooded land with a small creek plus a nice level grassy area perfect for a small garden or possible expansion. The lower level offers a garage/ workshop area and a large bonus room/ second bedroom + full bath with laundry area. Main floor features vaulted ceilings, wood burning fireplace, updated cabinets and solid surface counter tops. The main floor bedroom serves as the master bedroom. The 270 sq ft loft is perfect for a home office or guest suite but does not have duct work. House needs some updates including; exterior stain, deck boards, flooring updates, roof appears to be approaching the end of it life span. The home is a mix of Polybutelene plumbing and copper. The HVAC was installed in 2008 and propane furnace appears older. House being sold as is. Bring your contractor.
Location
State NC
County Transylvania
Interior
Interior Features Basement Shop, Open Floorplan, Pantry, Vaulted Ceiling
Heating Central, Heat Pump, Propane
Flooring Carpet, Linoleum, Wood
Fireplaces Type Living Room, Wood Burning
Fireplace true
Appliance Ceiling Fan(s), Dishwasher, Disposal, Dryer, Electric Oven, Electric Range, Gas Dryer Hookup, Microwave, Propane Cooktop, Refrigerator
Exterior
Waterfront Description None
Roof Type Composition
Parking Type Garage - 1 Car
Building
Lot Description Creek Front, Level, Private, Sloped, Creek/Stream
Building Description Concrete,Wood Siding, 2.5 Story
Foundation Block
Sewer Septic Installed
Water Well
Architectural Style Cabin
Structure Type Concrete,Wood Siding
New Construction false
Schools
Elementary Schools Unspecified
Middle Schools Unspecified
High Schools Unspecified
Others
Special Listing Condition None
Read Less
Want to know what your home might be worth? Contact us for a FREE valuation!

Our team is ready to help you sell your home for the highest possible price ASAP
© 2024 Listings courtesy of Canopy MLS as distributed by MLS GRID. All Rights Reserved.
Bought with Beth Robertson • Blue Ridge Real Estate








