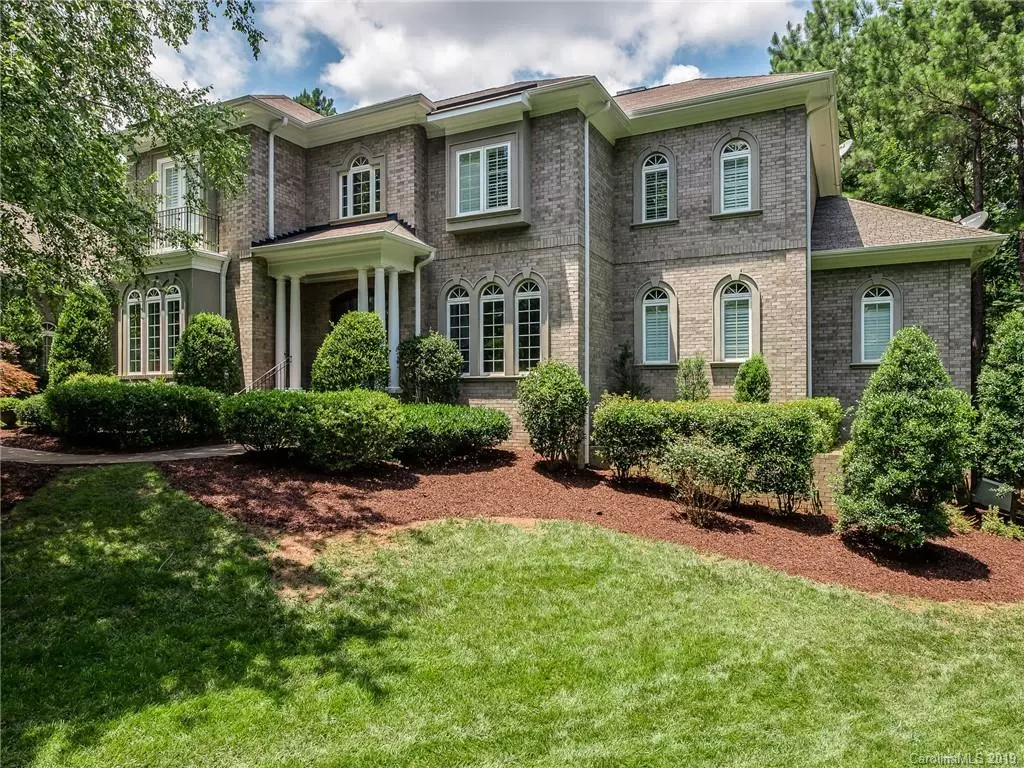$650,000
$685,000
5.1%For more information regarding the value of a property, please contact us for a free consultation.
7509 Webbs Chapel Cove CT Denver, NC 28037
5 Beds
5 Baths
5,549 SqFt
Key Details
Sold Price $650,000
Property Type Single Family Home
Sub Type Single Family Residence
Listing Status Sold
Purchase Type For Sale
Square Footage 5,549 sqft
Price per Sqft $117
Subdivision Webbs Chapel Cove
MLS Listing ID 3518462
Sold Date 02/27/20
Style Transitional
Bedrooms 5
Full Baths 5
HOA Fees $120/ann
HOA Y/N 1
Year Built 2008
Lot Size 2.680 Acres
Acres 2.68
Lot Dimensions 716x212x348x306x30x125x30
Property Description
This stunning private home is truly a slice of paradise. Upon entering this gated community you will be enchanted by numerous mature tree's dripping over sprawling landscapes. As you access the grounds, impeccable landscaping and the custom-built abode eloquently frame this 2.68 acre lot. This elegant estate provides the perfect setting for you to make lasting memories. Venture into the expansive two-story foyer that is graced by a sweeping staircase and gorgeous chandelier. Warm hardwood floors welcome you further inside to discover luxurious finishes and quality craftsmanship throughout this home. The spacious kitchen boasts granite counter tops, stainless steel appliances, custom cabinetry, working island, and a decorative back splash. The master suite is definitely something to write home about due to the size of both the room itself and the closet.
This home is also now for rent for $3500 a month. please contact if you are interested
Location
State NC
County Lincoln
Body of Water Lake Norman
Interior
Interior Features Built Ins, Cable Available, Cathedral Ceiling(s), Garden Tub, Kitchen Island, Open Floorplan, Pantry, Tray Ceiling, Vaulted Ceiling, Walk-In Closet(s), Walk-In Pantry, Wet Bar, Window Treatments
Heating Central, Heat Pump, Multizone A/C
Flooring Carpet, Tile, Wood
Fireplaces Type Great Room
Fireplace true
Appliance Cable Prewire, Ceiling Fan(s), Gas Cooktop, Dishwasher, Disposal, Microwave, Self Cleaning Oven
Exterior
Exterior Feature Fence, In-Ground Irrigation
Community Features Gated, Lake
Waterfront Description Paddlesport Launch Site
Roof Type Shingle
Parking Type Garage - 3 Car
Building
Lot Description Private, Waterfront, Wetlands, Wooded, See Remarks
Building Description Brick,Stucco, 2 Story
Foundation Crawl Space
Sewer Septic Installed
Water County Water
Architectural Style Transitional
Structure Type Brick,Stucco
New Construction false
Schools
Elementary Schools Rock Springs
Middle Schools North Lincoln
High Schools North Lincoln
Others
HOA Name Kuester Management
Acceptable Financing Cash, Conventional
Listing Terms Cash, Conventional
Special Listing Condition None
Read Less
Want to know what your home might be worth? Contact us for a FREE valuation!

Our team is ready to help you sell your home for the highest possible price ASAP
© 2024 Listings courtesy of Canopy MLS as distributed by MLS GRID. All Rights Reserved.
Bought with Korren Bowling • EXP REALTY LLC








