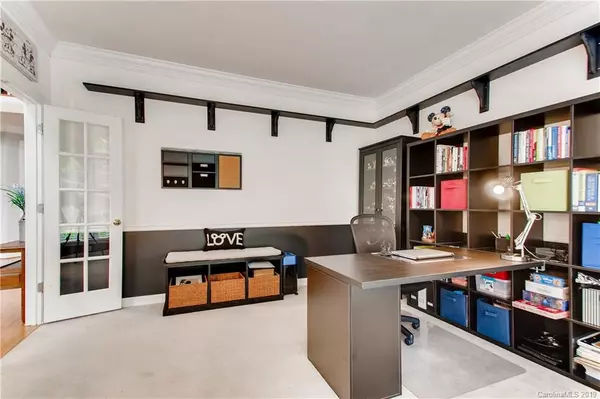$432,000
$434,900
0.7%For more information regarding the value of a property, please contact us for a free consultation.
3025 River Bend DR Tega Cay, SC 29708
4 Beds
4 Baths
3,373 SqFt
Key Details
Sold Price $432,000
Property Type Single Family Home
Sub Type Single Family Residence
Listing Status Sold
Purchase Type For Sale
Square Footage 3,373 sqft
Price per Sqft $128
Subdivision Lake Shore
MLS Listing ID 3519152
Sold Date 09/16/19
Style Traditional
Bedrooms 4
Full Baths 3
Half Baths 1
Year Built 2002
Lot Size 0.270 Acres
Acres 0.27
Property Description
Charming 4 bedroom 3.5 bath home in the desirable community or Tega Cay. Welcome home to the Lake Shore community that offers award winning schools, low SC taxes, and no HOA! Upgrades galore throughout this beauty. Recent updates include kitchen remodel with granite, stainless appliances and new open concept layout configuration. Carpets replaced and home has been completely painted with light and bright, neutral colors. Large master retreat with en suite garden tub and separate shower with new tile and his & her vanities. Enjoy the private backyard on the screened back porch. Oversize garage and plenty of storage. Miles of walking trails, playgrounds, parks and Lake Wylie boating and fishing. Choose from a variety of a la carte amenities with tennis, golf, swim, and Marina. Easy commute to highways and shopping, dining and entertainment.
Location
State SC
County York
Interior
Interior Features Cable Available, Garden Tub, Open Floorplan, Pantry, Tray Ceiling, Vaulted Ceiling, Walk-In Closet(s), Walk-In Pantry, Window Treatments
Heating Central
Flooring Carpet, Tile, Wood
Fireplaces Type Great Room
Fireplace true
Appliance Cable Prewire, Ceiling Fan(s), Dishwasher, Disposal, Plumbed For Ice Maker, Microwave, Refrigerator, Wall Oven
Exterior
Community Features Clubhouse, Golf, Lake, Playground, Recreation Area, Sidewalks, Walking Trails
Parking Type Attached Garage, Driveway, Garage - 3 Car, Garage Door Opener, Side Load Garage
Building
Lot Description Green Area, Private, Wooded, Views, Wooded
Building Description Hardboard Siding, 2 Story
Foundation Crawl Space
Sewer Public Sewer
Water Public
Architectural Style Traditional
Structure Type Hardboard Siding
New Construction false
Schools
Elementary Schools Gold Hill
Middle Schools Unspecified
High Schools Fort Mill
Others
Acceptable Financing Cash, Conventional, FHA
Listing Terms Cash, Conventional, FHA
Special Listing Condition None
Read Less
Want to know what your home might be worth? Contact us for a FREE valuation!

Our team is ready to help you sell your home for the highest possible price ASAP
© 2024 Listings courtesy of Canopy MLS as distributed by MLS GRID. All Rights Reserved.
Bought with Shelly Rydell • Dickens Mitchener & Associates Inc








