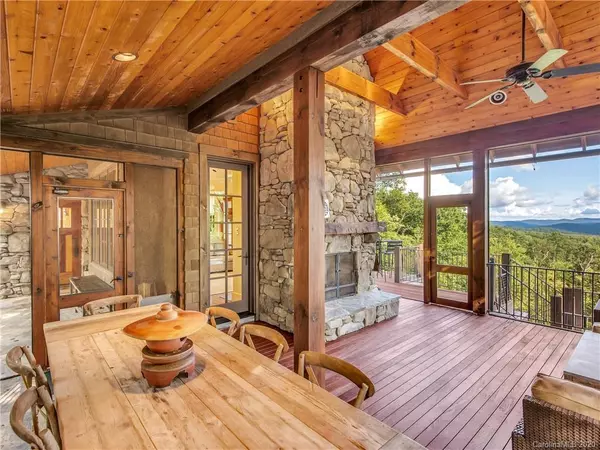$1,395,000
$1,375,000
1.5%For more information regarding the value of a property, please contact us for a free consultation.
355 Doghobble RD Lake Toxaway, NC 28747
3 Beds
4 Baths
3,004 SqFt
Key Details
Sold Price $1,395,000
Property Type Single Family Home
Sub Type Single Family Residence
Listing Status Sold
Purchase Type For Sale
Square Footage 3,004 sqft
Price per Sqft $464
Subdivision Richland Ridge
MLS Listing ID 3655579
Sold Date 03/01/21
Style Arts and Crafts
Bedrooms 3
Full Baths 3
Half Baths 1
HOA Fees $166/ann
HOA Y/N 1
Year Built 2010
Lot Size 3.400 Acres
Acres 3.4
Property Description
Lose the mask and surround yourself in nature instead of crowds! Incredible year-round views surround this serene retreat in the Richland Ridge Conservation Community. Quality finishes throughout this custom built home, including chef inspired Viking appliances, distressed cherry floors, geothermal heating/cooling system, 7x7 Finnlea sauna, whole home generator, heated floors in the master bath, multi-zoned surround system, and a rainwater collection/irrigation system. The studio above the garage is perfect for art/craft space or at-home office. It is nicely equipped with a full bath including a steam shower. Relax and enjoy the ever-changing mountain views from the spacious screened-in living area. Home is perfectly situated to maximize the long range views throughout.
Location
State NC
County Transylvania
Interior
Interior Features Breakfast Bar, Built Ins, Cathedral Ceiling(s), Garage Shop, Kitchen Island, Open Floorplan, Sauna, Split Bedroom, Walk-In Closet(s), Walk-In Pantry, Wet Bar, Other
Heating Central, Ductless, Geothermal, Heat Pump, Heat Pump, Multizone A/C, Zoned, Radiant Floor
Flooring Carpet, Tile, Wood
Fireplaces Type Living Room, Porch, Wood Burning
Fireplace true
Appliance Ceiling Fan(s), Convection Oven, Gas Cooktop, Dishwasher, Disposal, Double Oven, Dryer, Exhaust Fan, Exhaust Hood, Microwave, Oven, Propane Cooktop, Refrigerator, Security System, Surround Sound, Washer
Exterior
Exterior Feature In-Ground Irrigation, Rainwater Catchment, Sauna, Tractor Shed, Underground Power Lines, Other
Community Features Walking Trails
Waterfront Description None
Roof Type Shingle
Building
Lot Description Long Range View, Mountain View, Private, Views, Year Round View
Building Description Cedar,Stone,Wood Siding, 1 Story Basement
Foundation Basement Fully Finished, Basement Inside Entrance, Basement Outside Entrance
Sewer Septic Installed
Water Shared Well, Well
Architectural Style Arts and Crafts
Structure Type Cedar,Stone,Wood Siding
New Construction false
Schools
Elementary Schools Tc Henderson
Middle Schools Rosman
High Schools Rosman
Others
Acceptable Financing Cash, Conventional
Listing Terms Cash, Conventional
Special Listing Condition None
Read Less
Want to know what your home might be worth? Contact us for a FREE valuation!

Our team is ready to help you sell your home for the highest possible price ASAP
© 2024 Listings courtesy of Canopy MLS as distributed by MLS GRID. All Rights Reserved.
Bought with Kate Brantly • Keller Williams Professionals








