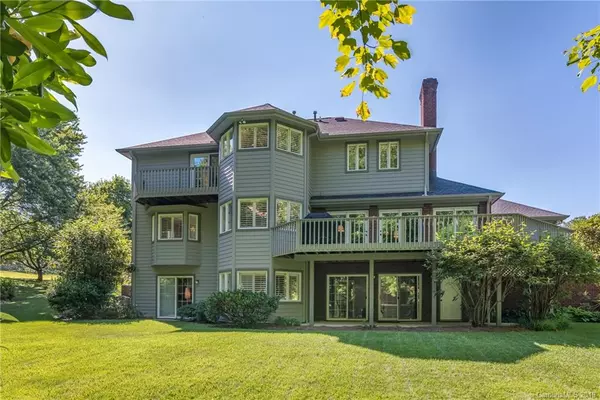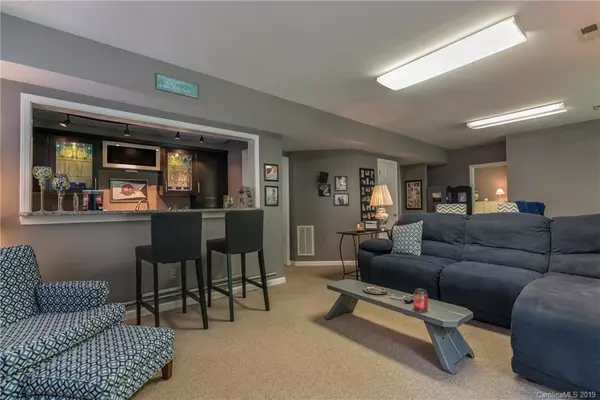$715,000
$745,000
4.0%For more information regarding the value of a property, please contact us for a free consultation.
1101 Scheppegrell DR Hendersonville, NC 28791
4 Beds
5 Baths
4,510 SqFt
Key Details
Sold Price $715,000
Property Type Single Family Home
Sub Type Single Family Residence
Listing Status Sold
Purchase Type For Sale
Square Footage 4,510 sqft
Price per Sqft $158
Subdivision Haywood Forest
MLS Listing ID 3517191
Sold Date 07/08/20
Style Traditional
Bedrooms 4
Full Baths 4
Half Baths 1
HOA Fees $33/ann
HOA Y/N 1
Year Built 1989
Lot Size 1.120 Acres
Acres 1.12
Property Description
Fabulous location, only seconds to downtown Hendersonville and all its historic Main Street attractions! This spacious, four-bedroom executive home in Haywood Forest offers three fully finished levels. The master retreat features a dressing area, laundry, and a private balcony. Your guests can enjoy their stay in a private suite with full bath on the main level or stretch out on the lower walk-out level which includes a bedroom, full bath, den, new kitchenette/bar, and additional storage. Updates sparkle throughout the kitchen with top-of-the-line cherry cabinetry, granite countertops, and stainless-steel appliances. The kitchen’s artfully designed pass-through to the great room and access to a large deck make for seamless flow between living areas when entertaining or just gathering the family. An in-ground heated swimming pool with cabana in the very private, level back yard is surrounded by lush landscaping and promises to be the centerpiece of countless hours of family fun!
Location
State NC
County Henderson
Interior
Interior Features Built Ins, Cable Available, Kitchen Island, Open Floorplan, Pantry, Skylight(s), Walk-In Closet(s), Wet Bar, Whirlpool, Window Treatments
Heating Central, Multizone A/C, Zoned, Natural Gas
Flooring Carpet, Tile, Vinyl, Wood
Fireplaces Type Den, Gas Log, Gas
Fireplace true
Appliance Ceiling Fan(s), Central Vacuum, Gas Cooktop, Dishwasher, Double Oven, Plumbed For Ice Maker, Microwave, Natural Gas, Refrigerator, Wall Oven, Washer
Exterior
Exterior Feature In Ground Pool, Shed(s)
Community Features Pond
Roof Type Shingle
Building
Lot Description Level, Private, Wooded
Building Description Brick,Fiber Cement, 1.5 Story/Basement
Foundation Basement Inside Entrance, Basement Outside Entrance, Basement Partially Finished
Sewer Septic Installed
Water Public
Architectural Style Traditional
Structure Type Brick,Fiber Cement
New Construction false
Schools
Elementary Schools Bruce Drysdale
Middle Schools Hendersonville
High Schools Hendersonville
Others
HOA Name Haywood Forest Community Club
Acceptable Financing Cash, Conventional
Listing Terms Cash, Conventional
Special Listing Condition None
Read Less
Want to know what your home might be worth? Contact us for a FREE valuation!

Our team is ready to help you sell your home for the highest possible price ASAP
© 2024 Listings courtesy of Canopy MLS as distributed by MLS GRID. All Rights Reserved.
Bought with Brad McClain • Exit Realty Vistas








