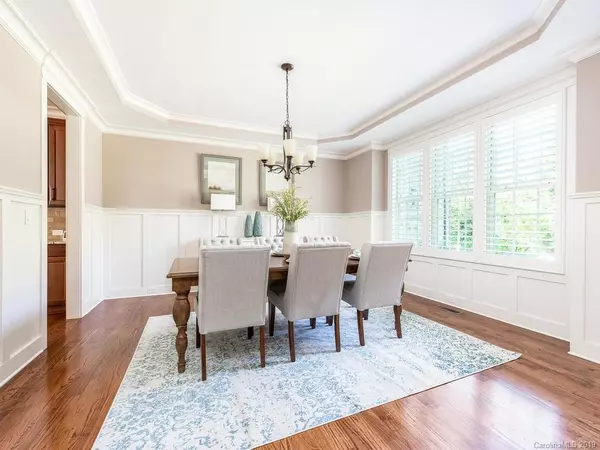$699,000
$699,000
For more information regarding the value of a property, please contact us for a free consultation.
2520 Springs DR Charlotte, NC 28226
5 Beds
5 Baths
4,033 SqFt
Key Details
Sold Price $699,000
Property Type Single Family Home
Sub Type Single Family Residence
Listing Status Sold
Purchase Type For Sale
Square Footage 4,033 sqft
Price per Sqft $173
Subdivision Arboretum Crossing
MLS Listing ID 3518207
Sold Date 10/16/19
Style Transitional
Bedrooms 5
Full Baths 5
Year Built 2013
Lot Size 0.445 Acres
Acres 0.445
Property Description
$76,0000 PRICE REDUCTION!! SELLERS SAY - BRING ME AN OFFER!!! Beautiful James Custom home that shows like a model!! This lovely home boasts large open kitchen, open to bright and sunny great room. Kitchen features granite countertops, and stainless steel appliances. Detailed millwork throughout. Large office and dining room with detailed moldings and neutral paint. Large deck overlooking the beautiful flat backyard, perfect for entertaining. Home is move in ready, impeccably maintained and in pristine condition!! All this and walking distance to shopping restaurants, movie, theater. Minutes to the greenway. This home has it all!!! ALSO....4 years left on the builder warranty that is transferrable!!!
Make this your dream home today!!
Location
State NC
County Mecklenburg
Interior
Interior Features Attic Stairs Pulldown, Pantry, Walk-In Closet(s)
Heating Central, Multizone A/C, Zoned
Flooring Wood
Fireplaces Type Gas Log, Great Room
Fireplace true
Appliance Cable Prewire, Ceiling Fan(s), CO Detector, Convection Oven, Dishwasher, Disposal, Double Oven, Electric Dryer Hookup, Plumbed For Ice Maker
Exterior
Parking Type Attached Garage, Driveway, Garage - 3 Car, Side Load Garage
Building
Building Description Stone, 2 Story
Foundation Crawl Space
Builder Name James Custom Homes
Sewer Public Sewer
Water Public
Architectural Style Transitional
Structure Type Stone
New Construction false
Schools
Elementary Schools Olde Providence
Middle Schools Carmel
High Schools Myers Park
Others
Acceptable Financing Cash, Conventional
Listing Terms Cash, Conventional
Special Listing Condition None
Read Less
Want to know what your home might be worth? Contact us for a FREE valuation!

Our team is ready to help you sell your home for the highest possible price ASAP
© 2024 Listings courtesy of Canopy MLS as distributed by MLS GRID. All Rights Reserved.
Bought with Tracey Cook • HM Properties








