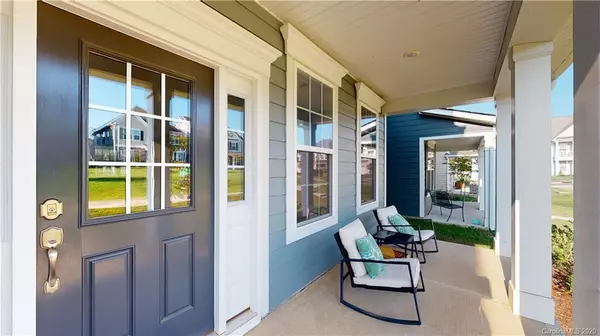$487,500
$494,500
1.4%For more information regarding the value of a property, please contact us for a free consultation.
8125 Cornhill AVE Charlotte, NC 28277
5 Beds
4 Baths
3,005 SqFt
Key Details
Sold Price $487,500
Property Type Single Family Home
Sub Type Single Family Residence
Listing Status Sold
Purchase Type For Sale
Square Footage 3,005 sqft
Price per Sqft $162
Subdivision Rea Farms
MLS Listing ID 3658842
Sold Date 11/02/20
Style Traditional
Bedrooms 5
Full Baths 4
HOA Fees $92/mo
HOA Y/N 1
Year Built 2018
Lot Size 4,791 Sqft
Acres 0.11
Property Description
MUST SEE 2018 Lennar home shows like a MODEL. 5bed, 4full bath home located in desirable Rea Farms with STEAM Academy magnet school. Open Plan features a well-lit kitchen with granite counters, gourmet gas cook-top, DBL ovens, and island seating. There is both a formal dining room and a casual dining area that leads to the covered patio at the rear. Main Flr bedroom with direct access to a full bath which would make a great guest room or office. Downstairs features luxury vinyl plank flooring, tiled laundry room/baths as well as noise absorbing carpeting in all bedrooms. The second floor has two nicely sized bedrooms that have access to a Jack & Jill bathroom. Large Master bedroom features trey ceilings, a gas fireplace, a tiled master bathroom with a soaking tub, a separate walk-in shower, a private water closet, and a huge walk-in closet. There are many more bells and whistles in the beautiful home which will provide you with comfort and convenience. Electric Fence in rear yard
Location
State NC
County Mecklenburg
Interior
Interior Features Breakfast Bar, Kitchen Island, Open Floorplan, Pantry, Tray Ceiling, Walk-In Closet(s), Walk-In Pantry
Heating Central, Gas Hot Air Furnace, Gas Water Heater, Heat Pump, Heat Pump, Multizone A/C, Zoned, Natural Gas
Flooring Vinyl
Fireplaces Type Gas Log, Great Room, Master Bedroom, Gas
Fireplace true
Appliance Cable Prewire, Gas Cooktop, Dishwasher, Disposal, Double Oven, Electric Dryer Hookup, ENERGY STAR Qualified Dishwasher
Exterior
Exterior Feature Other
Community Features Street Lights
Roof Type Shingle
Parking Type Detached, Garage - 2 Car, Garage Door Opener
Building
Lot Description Green Area, Level, Open Lot
Building Description Fiber Cement, 2 Story
Foundation Slab
Builder Name Lennar
Sewer Public Sewer
Water Public
Architectural Style Traditional
Structure Type Fiber Cement
New Construction false
Schools
Elementary Schools Rea Farms
Middle Schools Jay M. Robinson
High Schools Ardrey Kell
Others
HOA Name CAMS
Acceptable Financing Cash, Conventional, FHA, VA Loan
Listing Terms Cash, Conventional, FHA, VA Loan
Special Listing Condition None
Read Less
Want to know what your home might be worth? Contact us for a FREE valuation!

Our team is ready to help you sell your home for the highest possible price ASAP
© 2024 Listings courtesy of Canopy MLS as distributed by MLS GRID. All Rights Reserved.
Bought with Ganashyam Dontula • KJ Realty LLC








