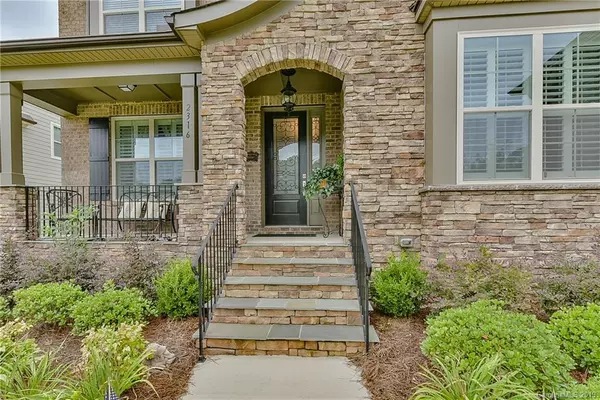$497,500
$499,999
0.5%For more information regarding the value of a property, please contact us for a free consultation.
2316 Madeira CIR Waxhaw, NC 28173
5 Beds
5 Baths
3,978 SqFt
Key Details
Sold Price $497,500
Property Type Single Family Home
Sub Type Single Family Residence
Listing Status Sold
Purchase Type For Sale
Square Footage 3,978 sqft
Price per Sqft $125
Subdivision Tuscany
MLS Listing ID 3372790
Sold Date 08/09/19
Style Transitional
Bedrooms 5
Full Baths 4
Half Baths 1
HOA Fees $54/ann
HOA Y/N 1
Year Built 2017
Lot Size 0.490 Acres
Acres 0.49
Property Description
Be prepared to be Impressed when you view this Stunning Brick Home in Desirable Tuscany! This home is ideal for Entertaining & Living and Offers a Ton of Upgrades! The Gourmet Kitchen is a Chief's Dream with an Oversized Island, Butlers Pantry, Custom Cabinetry,Gas Cooktop and SS Appliances. Hardwood Flooring on Main Level, Lg. Owners Suite w/ luxurious Bath & 2 Huge walk-in closets! Study or Guest Bedroom w/ Coffered Ceiling, French Doors and Huge walk-In Closet! Drop Zone area & 3 Car Garage. Second level offers 3 oversized Br's, Lg. Bonus Rm, Huge Open Loft and 3 full baths! Relax on the screened porch or oversized deck that overlooks wooded yard. Enjoy community amenities- clubhouse, pool & playground.Low Union County Taxes and Cuthbertson Schools!!
This Home is a Must See!!
Location
State NC
County Union
Interior
Interior Features Attic Stairs Pulldown, Built Ins, Garden Tub, Kitchen Island, Open Floorplan, Pantry, Tray Ceiling, Walk-In Closet(s)
Heating Central
Fireplaces Type Family Room
Fireplace true
Appliance Cable Prewire, Ceiling Fan(s), CO Detector, Gas Cooktop, Dishwasher, Disposal, Plumbed For Ice Maker, Microwave, Oven, Security System, Self Cleaning Oven
Exterior
Exterior Feature Deck
Community Features Clubhouse, Playground, Outdoor Pool, Sidewalks, Street Lights
Roof Type Shingle
Parking Type Garage - 3 Car, Keypad Entry
Building
Lot Description Wooded
Building Description Stone, 2 Story
Foundation Crawl Space
Builder Name CalAtlantic
Sewer Public Sewer
Water Public
Architectural Style Transitional
Structure Type Stone
New Construction false
Schools
Elementary Schools Wesley Chapel
Middle Schools Cuthbertson
High Schools Cuthbertson
Others
HOA Name Braesael Mgmt
Acceptable Financing Cash, Conventional, VA Loan
Listing Terms Cash, Conventional, VA Loan
Special Listing Condition None
Read Less
Want to know what your home might be worth? Contact us for a FREE valuation!

Our team is ready to help you sell your home for the highest possible price ASAP
© 2024 Listings courtesy of Canopy MLS as distributed by MLS GRID. All Rights Reserved.
Bought with Rebecca Elliott • RE/MAX Vision








