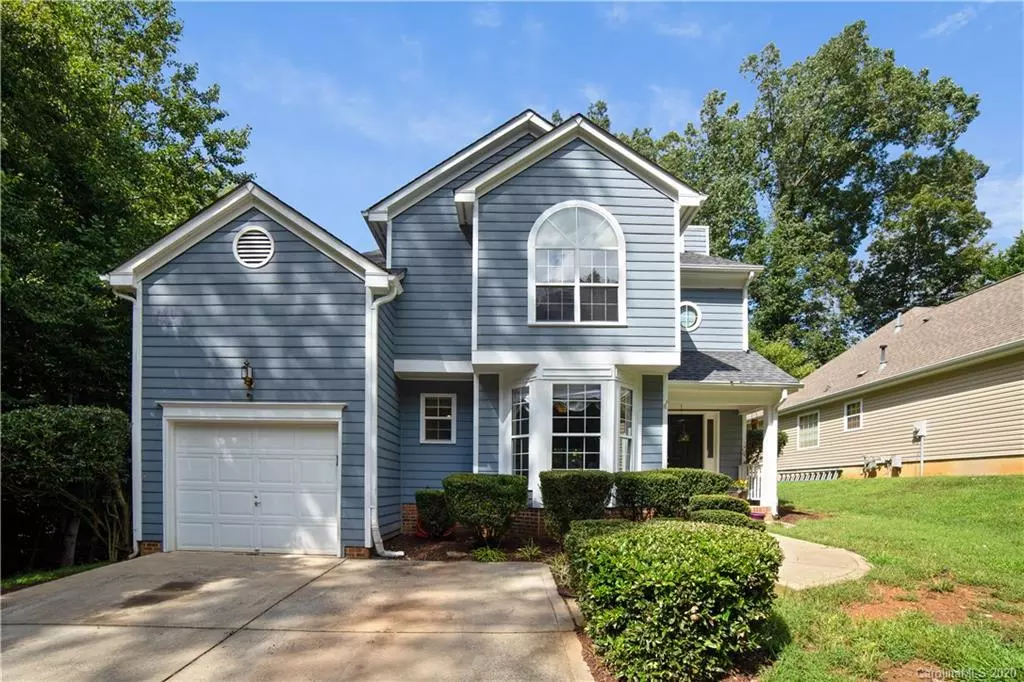$240,000
$240,000
For more information regarding the value of a property, please contact us for a free consultation.
5017 Haybridge RD Charlotte, NC 28269
3 Beds
3 Baths
1,652 SqFt
Key Details
Sold Price $240,000
Property Type Single Family Home
Sub Type Single Family Residence
Listing Status Sold
Purchase Type For Sale
Square Footage 1,652 sqft
Price per Sqft $145
Subdivision Farmington
MLS Listing ID 3652317
Sold Date 10/22/20
Style Transitional
Bedrooms 3
Full Baths 2
Half Baths 1
HOA Fees $10/ann
HOA Y/N 1
Year Built 1995
Lot Size 0.260 Acres
Acres 0.26
Lot Dimensions 75X129X102X132
Property Description
Welcome to this beautiful 3bd/2.5 bath home on a lovely private corner lot in the Farmington subdivision. With an open floor plan featuring an updated kitchen, gorgeous bay window, breakfast area, wood burning fireplace, and enchanting natural light:this home will not last long. Spend your evenings on the shaded back deck overlooking Mallard Creek in this private oasis. 2nd floor has 3 bds with owner's suite boasting vaulted ceilings and nice sized walk in closet. Conveniently located off WT Harris Blvd and close to 85, you're minutes away from uptown Charlotte. Come and take a look at what 5017 Haybridge Rd. has to offer.
PLEASE SUBMIT HIGHEST AND BEST OFFERS BY MONDAY, 9/7/20 AT 12NOON.
Location
State NC
County Mecklenburg
Interior
Interior Features Attic Stairs Pulldown, Garden Tub, Vaulted Ceiling, Walk-In Closet(s)
Heating Central, Natural Gas
Flooring Carpet, Laminate
Fireplaces Type Family Room, Wood Burning
Fireplace true
Appliance Ceiling Fan(s), Dishwasher, Disposal, Dryer, Oven, Washer
Exterior
Exterior Feature Shed(s)
Community Features Sidewalks
Waterfront Description None
Roof Type Shingle
Building
Lot Description Corner Lot, Wooded, Wooded
Building Description Hardboard Siding, 2 Story
Foundation Slab
Sewer Public Sewer
Water Public
Architectural Style Transitional
Structure Type Hardboard Siding
New Construction false
Schools
Elementary Schools David Cox Road
Middle Schools Ridge Road
High Schools Mallard Creek
Others
HOA Name Superior Association Management
Acceptable Financing Cash, Conventional, FHA, VA Loan
Listing Terms Cash, Conventional, FHA, VA Loan
Special Listing Condition None
Read Less
Want to know what your home might be worth? Contact us for a FREE valuation!

Our team is ready to help you sell your home for the highest possible price ASAP
© 2024 Listings courtesy of Canopy MLS as distributed by MLS GRID. All Rights Reserved.
Bought with Brad Lowery • Legacy Real Estate Services LLC








