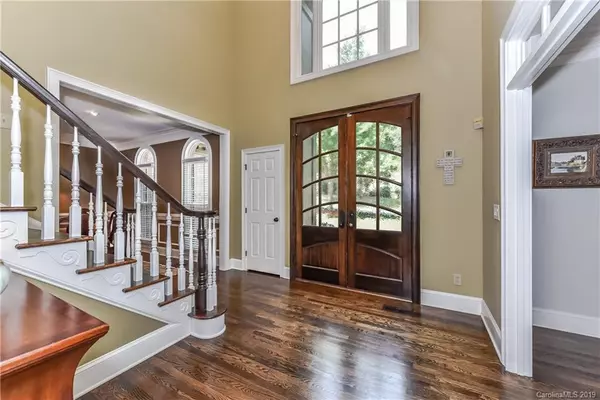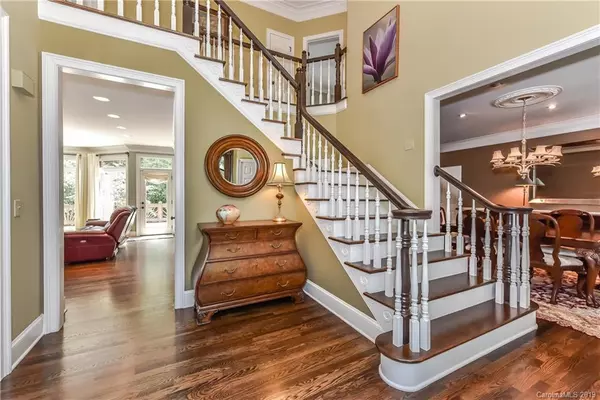$710,000
$734,900
3.4%For more information regarding the value of a property, please contact us for a free consultation.
4226 Shepherdleas LN Charlotte, NC 28277
5 Beds
6 Baths
5,262 SqFt
Key Details
Sold Price $710,000
Property Type Single Family Home
Sub Type Single Family Residence
Listing Status Sold
Purchase Type For Sale
Square Footage 5,262 sqft
Price per Sqft $134
Subdivision Piper Glen
MLS Listing ID 3507105
Sold Date 10/04/19
Style Transitional
Bedrooms 5
Full Baths 4
Half Baths 2
HOA Fees $71/qua
HOA Y/N 1
Year Built 1993
Lot Size 0.983 Acres
Acres 0.983
Lot Dimensions 100x184x265x100x245x163
Property Description
Step into this beautiful custom home that is both warm and elegant. The impressive glass paned double front doors open to rich crown moldings, a winding staircase, and artistic chandeliers. Continue to the heart of the home, the family room and kitchen, with large windows that overlook almost an acre private back yard, a perfect setting to add your own pool. Enjoy morning coffee, or evening wine from your deck or patio. Kitchen has tons of cabinets and counter space, beverage fridge and built-in desk. 2nd floor master suite includes a lighted tray ceiling, custom bath cabinetry with hidden refrigerator, separate jetted tub and over-sized shower, walk-in closet with closet system. Both Kitchen and master bath have been remodeled. Basement features a billiard/Rec room with fireplace, bedroom suite, flex room could be an office, theater or wine cellar, and a storage room. New roof 2016, updates to HVAC systems. Too many features to describe. Must see!
Location
State NC
County Mecklenburg
Interior
Interior Features Attic Stairs Pulldown, Attic Walk In, Built Ins, Garden Tub, Kitchen Island, Tray Ceiling, Walk-In Closet(s), Wet Bar, Whirlpool, Window Treatments
Heating Central
Flooring Carpet, Tile, Wood
Fireplaces Type Family Room, Recreation Room, Wood Burning
Appliance Cable Prewire, Ceiling Fan(s), CO Detector, Convection Oven, Gas Cooktop, Dishwasher, Disposal, Down Draft, Plumbed For Ice Maker, Microwave, Natural Gas, Security System, Self Cleaning Oven, Wall Oven
Exterior
Exterior Feature In-Ground Irrigation
Community Features Clubhouse, Fitness Center, Golf, Lake, Outdoor Pool, Street Lights, Tennis Court(s)
Roof Type Shingle
Building
Lot Description Private, Wooded, Wooded
Foundation Basement
Sewer Public Sewer
Water Public
Architectural Style Transitional
New Construction false
Schools
Elementary Schools Mcalpine
Middle Schools South Charlotte
High Schools South Mecklenburg
Others
HOA Name Hawthorne Management
Acceptable Financing Cash, Conventional
Listing Terms Cash, Conventional
Special Listing Condition None
Read Less
Want to know what your home might be worth? Contact us for a FREE valuation!

Our team is ready to help you sell your home for the highest possible price ASAP
© 2024 Listings courtesy of Canopy MLS as distributed by MLS GRID. All Rights Reserved.
Bought with Jeffrey Barkley • Wilkinson ERA Real Estate








