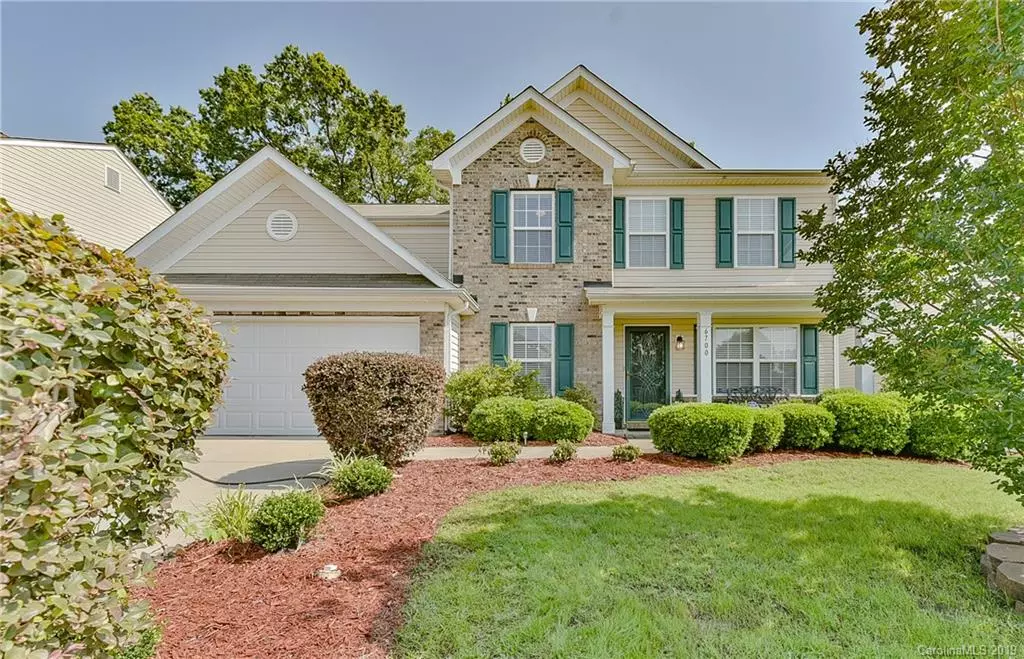$246,000
$240,000
2.5%For more information regarding the value of a property, please contact us for a free consultation.
6700 Centerline DR Charlotte, NC 28278
5 Beds
3 Baths
2,330 SqFt
Key Details
Sold Price $246,000
Property Type Single Family Home
Sub Type Single Family Residence
Listing Status Sold
Purchase Type For Sale
Square Footage 2,330 sqft
Price per Sqft $105
Subdivision Stowe Creek
MLS Listing ID 3514154
Sold Date 07/01/19
Style Transitional
Bedrooms 5
Full Baths 2
Half Baths 1
Year Built 2005
Lot Size 8,102 Sqft
Acres 0.186
Lot Dimensions 59x135
Property Description
Rare Opportunity for 5br/2.1ba Home in Popular Stowe Creek! Enjoy this Open, Light & Airy Floor Plan Designed for Easy Entertaining & Offering Lovely Formals + Huge Great Room w/Gas Log Fireplace Open to Extra Spacious Cooks' Kitchen w/42" Cabinets, Center Island + Pantry! You Will LOVE the Incredible Counter & Cabinet Space! 5th Bedroom Down is Perfect for Guests, Playroom, Study - You Name It! 4 Very Large Bedrooms Up, Including Sumptuous Owners' Suite w/Vaulted Ceiling & Spa Bath boasting Garden Tub + Separate Shower & MASSIVE Walk-in Closet! Secondary Bedrooms are Over-Sized & All Have Great Closet Space! 2 Car Garage! Curb Appeal Plus with Rocking Chair Front Porch & Fresh Landscaping! Friendly Swim Neighborhood - AWESOME SW Charlotte Location Only Minutes to New Shopping, Restaurants, Grocery, Entertainment, The Outlets + I277! 10 Minutes from Charlotte Douglas International Airport, 20 Minutes to SouthPark & Easy Drive into Uptown Charlotte! You Are Going to Love This Home!
Location
State NC
County Mecklenburg
Interior
Interior Features Attic Stairs Pulldown, Cable Available, Garden Tub, Kitchen Island, Open Floorplan, Pantry, Vaulted Ceiling, Walk-In Closet(s), Window Treatments
Heating Central
Flooring Carpet
Fireplaces Type Gas Log, Great Room
Fireplace true
Appliance Cable Prewire, Ceiling Fan(s), Dishwasher, Disposal, Electric Dryer Hookup, Plumbed For Ice Maker, Microwave, Network Ready, Refrigerator, Security System
Exterior
Community Features Playground, Pool, Sidewalks, Street Lights
Building
Lot Description Level, Private, Wooded
Building Description Vinyl Siding, 2 Story
Foundation Slab
Sewer Public Sewer
Water Public
Architectural Style Transitional
Structure Type Vinyl Siding
New Construction false
Schools
Elementary Schools Berewick
Middle Schools Kennedy
High Schools Olympic
Others
Special Listing Condition None
Read Less
Want to know what your home might be worth? Contact us for a FREE valuation!

Our team is ready to help you sell your home for the highest possible price ASAP
© 2024 Listings courtesy of Canopy MLS as distributed by MLS GRID. All Rights Reserved.
Bought with Lisa Skipper • Carolina Home Advisors LLC








