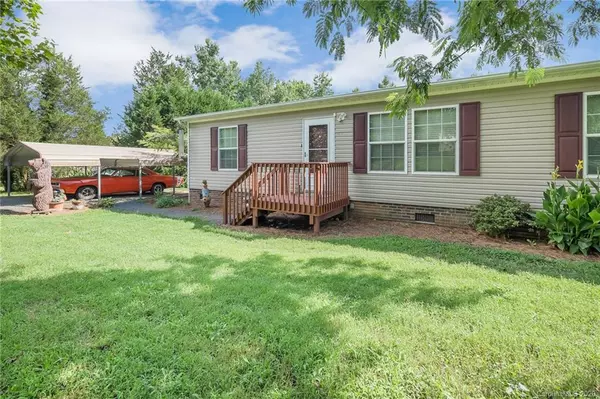$184,000
$185,000
0.5%For more information regarding the value of a property, please contact us for a free consultation.
10401 Singletree LN Davidson, NC 28036
3 Beds
2 Baths
1,631 SqFt
Key Details
Sold Price $184,000
Property Type Single Family Home
Sub Type Single Family Residence
Listing Status Sold
Purchase Type For Sale
Square Footage 1,631 sqft
Price per Sqft $112
Subdivision Frazier Acres
MLS Listing ID 3645437
Sold Date 12/07/20
Style Ranch
Bedrooms 3
Full Baths 2
Year Built 2007
Lot Size 1.000 Acres
Acres 1.0
Lot Dimensions 173x249x181x246
Property Description
Beautiful home on 1 acre and fully landscaped. This lovely 3/2 manufactured home has it all! Great room with beautiful stoned fireplace to the ceiling. BRAND NEW hardwood laminate flooring in the family/breakfast room. BRAND NEW heating and AC unit system, just installed! Recent termite inspection and preventative plan that can be transferred to the buyer at closing. HUGE kitchen with island and tons of cabinets for storage. Large bedrooms. Owners bathroom has garden tub and two sinks. Step out onto your HUGE, covered deck and take in the wooded view. Property has a his and her workshop, wired. The garage in the back was used for owners classic cars, but could also be used for storage. Private and quiet.
Location
State NC
County Cabarrus
Interior
Interior Features Garden Tub, Kitchen Island, Open Floorplan, Pantry, Tray Ceiling, Walk-In Closet(s)
Heating Central, Heat Pump
Flooring Laminate, Linoleum, Vinyl
Fireplaces Type Great Room, Wood Burning
Fireplace true
Appliance Ceiling Fan(s), Dishwasher, Disposal, Dryer, Electric Dryer Hookup, Electric Oven, Electric Range, Microwave, Refrigerator, Washer
Exterior
Exterior Feature Fire Pit, Outbuilding(s)
Roof Type Shingle
Parking Type Carport - 1 Car, Detached, Driveway, Garage - 2 Car
Building
Lot Description Sloped, Wooded, Wooded
Building Description Vinyl Siding, Manufactured Doublewide
Foundation Crawl Space
Sewer Septic Installed
Water Well
Architectural Style Ranch
Structure Type Vinyl Siding
New Construction false
Schools
Elementary Schools Charles E. Boger
Middle Schools Harrisrd
High Schools Cox Mill
Others
Acceptable Financing Cash, Conventional, FHA
Listing Terms Cash, Conventional, FHA
Special Listing Condition None
Read Less
Want to know what your home might be worth? Contact us for a FREE valuation!

Our team is ready to help you sell your home for the highest possible price ASAP
© 2024 Listings courtesy of Canopy MLS as distributed by MLS GRID. All Rights Reserved.
Bought with Rachel Alles • Mark Spain Real Estate








