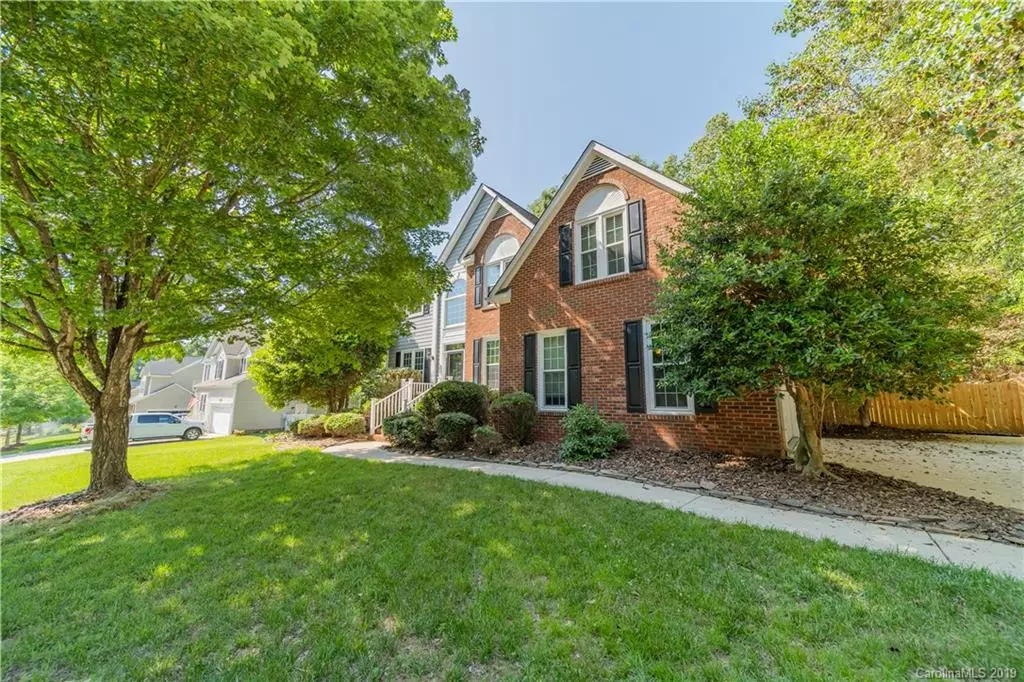$359,000
$359,000
For more information regarding the value of a property, please contact us for a free consultation.
8625 Forest Shadow CIR Cornelius, NC 28031
4 Beds
3 Baths
3,050 SqFt
Key Details
Sold Price $359,000
Property Type Single Family Home
Sub Type Single Family Residence
Listing Status Sold
Purchase Type For Sale
Square Footage 3,050 sqft
Price per Sqft $117
Subdivision Stratford Forest
MLS Listing ID 3506986
Sold Date 06/25/19
Style Traditional
Bedrooms 4
Full Baths 2
Half Baths 1
HOA Fees $59/qua
HOA Y/N 1
Year Built 1995
Lot Size 0.340 Acres
Acres 0.34
Lot Dimensions 80x120
Property Description
LOCATION LOCATION LOCATION! Welcome home to the idyllic Stratford Forest Neighborhood. Minutes away from I77, Whole Foods, and Birkdale Village shops, restaurants, and entertainment. Featuring tennis courts, pool, playground and easy access to the walking trails leading to Birkdale. Nestled on a +1/4 acre lot w/ expansive deck overlooking a gorgeous, private, fenced-in backyard which backs up to the greenway.
A grand 2-story entrance leads to 2-story family room w/ fireplace, upgraded kitchen w/ granite, SS appliances, glossy wood floors, breakfast nook parallel to a gorgeous sunroom perfect for lounging. The main level has formal dining room, living room, family room and office. While the upstairs features all 4 bedrooms and laundry room. Includes expansive master with his and hers closets and updated natural stone in shower.
Don't miss the virtual tour!
Location
State NC
County Mecklenburg
Interior
Interior Features Attic Stairs Pulldown, Cathedral Ceiling(s), Garden Tub, Open Floorplan, Pantry, Tray Ceiling, Walk-In Closet(s)
Heating Central, ENERGY STAR Qualified Equipment
Flooring Bamboo, Carpet, Tile
Fireplaces Type Family Room
Fireplace true
Appliance Cable Prewire, Ceiling Fan(s), Dishwasher, Disposal, Dryer, Exhaust Fan, Plumbed For Ice Maker, Microwave, Refrigerator, Washer
Exterior
Exterior Feature Fence, Fire Pit
Community Features Playground, Pool, Recreation Area, Tennis Court(s), Walking Trails
Building
Lot Description Green Area, Private, Wooded, Wooded
Building Description Hardboard Siding, 2 Story
Foundation Crawl Space
Sewer Public Sewer
Water Public
Architectural Style Traditional
Structure Type Hardboard Siding
New Construction false
Schools
Elementary Schools J V Washam
Middle Schools Bailey
High Schools William Amos Hough
Others
HOA Name Hawthorne Mgmt
Acceptable Financing Cash, Conventional
Listing Terms Cash, Conventional
Special Listing Condition None
Read Less
Want to know what your home might be worth? Contact us for a FREE valuation!

Our team is ready to help you sell your home for the highest possible price ASAP
© 2024 Listings courtesy of Canopy MLS as distributed by MLS GRID. All Rights Reserved.
Bought with Laura Marx • Berkshire Hathaway HomeServices Carolinas Realty








