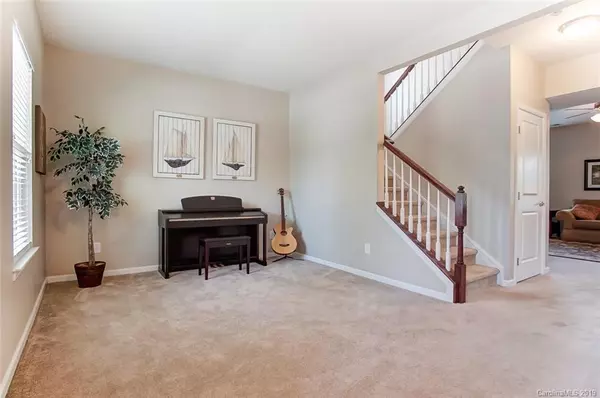$285,000
$290,000
1.7%For more information regarding the value of a property, please contact us for a free consultation.
2030 Hamil Ridge DR Waxhaw, NC 28173
4 Beds
3 Baths
2,426 SqFt
Key Details
Sold Price $285,000
Property Type Single Family Home
Sub Type Single Family Residence
Listing Status Sold
Purchase Type For Sale
Square Footage 2,426 sqft
Price per Sqft $117
Subdivision Millbridge
MLS Listing ID 3512547
Sold Date 08/06/19
Bedrooms 4
Full Baths 2
Half Baths 1
Year Built 2013
Lot Size 5,662 Sqft
Acres 0.13
Lot Dimensions 52 x 108 x 52 x 108
Property Description
Welcome to Hamil Ridge Drive! This lovely home located in the Award Winning Community of Millbridge is Move in Ready and waiting for you! Rocking chair front porch, beautiful landscaping and private backyard. Spacious Open Kitchen has over sized granite island with plenty of room for bar stools, 42" cabinets and refrigerator. Drop Zone for backpacks and extra storage off the garage. Sun room located directly off of kitchen and perfect for a breakfast area. Spacious living room with lots of natural light. Flex area on main allowing for office, formal living room or additional play area. Second Floor has 4 Bedrooms, 2 Full baths. Large Master Bedroom with his and her sinks, garden tub and walk in shower. Millbridge boasts resort-style amenities including Olympic Size Swimming Pool, Kiddie Pool, Water Slides, Community Center with Coffee Shop, Fitness Center and Playground. Did I mention the Award Winning Union County Schools and Low Taxes?
Location
State NC
County Union
Interior
Heating Central, Multizone A/C, Zoned
Fireplace false
Appliance Cable Prewire, Dishwasher, Disposal, Microwave
Exterior
Community Features Clubhouse, Fitness Center, Outdoor Pool, Recreation Area, Walking Trails
Parking Type Garage - 2 Car
Building
Building Description Vinyl Siding, 2 Story
Foundation Slab
Builder Name Ryan
Sewer Public Sewer
Water Public
Structure Type Vinyl Siding
New Construction false
Schools
Elementary Schools Kensington
Middle Schools Cuthbertson
High Schools Cuthbertson
Others
Acceptable Financing Cash, Conventional, FHA, USDA Loan, VA Loan
Listing Terms Cash, Conventional, FHA, USDA Loan, VA Loan
Special Listing Condition None
Read Less
Want to know what your home might be worth? Contact us for a FREE valuation!

Our team is ready to help you sell your home for the highest possible price ASAP
© 2024 Listings courtesy of Canopy MLS as distributed by MLS GRID. All Rights Reserved.
Bought with Steve Casselman • Austin Banks Real Estate Company LLC








