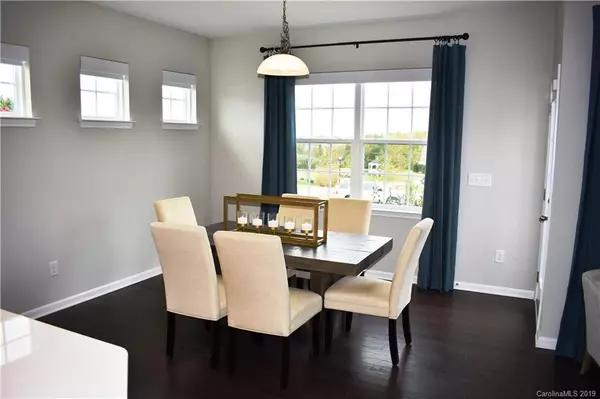$354,999
$374,990
5.3%For more information regarding the value of a property, please contact us for a free consultation.
4024 Lily Pond CIR #1118 Waxhaw, NC 28173
5 Beds
4 Baths
2,647 SqFt
Key Details
Sold Price $354,999
Property Type Single Family Home
Sub Type Single Family Residence
Listing Status Sold
Purchase Type For Sale
Square Footage 2,647 sqft
Price per Sqft $134
Subdivision Millbridge
MLS Listing ID 3511931
Sold Date 09/13/19
Style A-Frame
Bedrooms 5
Full Baths 4
HOA Fees $33
HOA Y/N 1
Year Built 2019
Lot Size 8,276 Sqft
Acres 0.19
Property Description
Craftsman style home in desirable Millbridge. This basement home features our signature "Everything's Included" program. Open concept with guest room on main and study; Additional four bedrooms up (inc. owners suite), unfinished basement and paver patio with grilling island or fireplace, Energy star certified and WIFI certified. Award Winning amenities - Community House w/ café, state of the art fitness center, pools w/ slides & splash park, lazy river, Airnasium w/ basketball, play grounds, walking trails. Millbridge is the only Waxhaw community with a full time Activity Director!
Location
State NC
County Union
Interior
Interior Features Attic Stairs Pulldown, Garden Tub, Kitchen Island, Open Floorplan, Pantry, Walk-In Closet(s)
Heating Central, Multizone A/C, Zoned
Flooring Carpet, Hardwood, Tile
Fireplaces Type Gas Log, Great Room
Fireplace true
Appliance Cable Prewire, CO Detector, Dishwasher, Disposal, Electric Dryer Hookup, Plumbed For Ice Maker, Microwave, Natural Gas, Network Ready, Self Cleaning Oven
Exterior
Community Features Clubhouse, Fitness Center, Playground, Outdoor Pool, Recreation Area, Walking Trails
Roof Type Shingle
Parking Type Attached Garage, Garage - 2 Car, Garage Door Opener
Building
Lot Description Wooded, Wooded
Building Description Fiber Cement,Stone Veneer, 2 Story/Basement
Foundation Basement
Builder Name Lennar
Sewer County Sewer
Water County Water
Architectural Style A-Frame
Structure Type Fiber Cement,Stone Veneer
New Construction true
Schools
Elementary Schools Kensington
Middle Schools Cuthbertson
High Schools Cuthbertson
Others
HOA Name Hawthorne
Acceptable Financing Cash, Conventional, FHA, NC Bond, USDA Loan, VA Loan
Listing Terms Cash, Conventional, FHA, NC Bond, USDA Loan, VA Loan
Special Listing Condition None
Read Less
Want to know what your home might be worth? Contact us for a FREE valuation!

Our team is ready to help you sell your home for the highest possible price ASAP
© 2024 Listings courtesy of Canopy MLS as distributed by MLS GRID. All Rights Reserved.
Bought with Malisha Echevarria • Wilkinson ERA Real Estate








