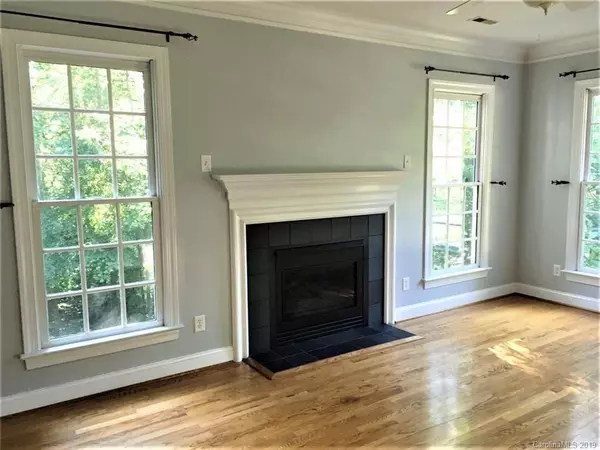$265,500
$269,000
1.3%For more information regarding the value of a property, please contact us for a free consultation.
7811 Hollow Oaks LN Waxhaw, NC 28173
4 Beds
3 Baths
1,966 SqFt
Key Details
Sold Price $265,500
Property Type Single Family Home
Sub Type Single Family Residence
Listing Status Sold
Purchase Type For Sale
Square Footage 1,966 sqft
Price per Sqft $135
Subdivision The Oaks On Providence
MLS Listing ID 3511417
Sold Date 07/26/19
Style Traditional
Bedrooms 4
Full Baths 2
Half Baths 1
Abv Grd Liv Area 1,966
Year Built 1995
Lot Size 0.430 Acres
Acres 0.43
Property Description
Beautiful 1966 S.F. 4 bedroom, 2.5 bath Saussy Burbank built home on a large 0.43 acre cul-de-sac lot!! Freshly painted exterior and fenced in back yard complete with stone fire pit area and huge rear deck are perfect for entertaining. Large eat in kitchen is complete with granite counters, newer stainless steel appliances and under cabinet lighting. Real hard wood floors throughout the main level. Gas fireplace and large windows in the living room make this a very inviting space. Upstairs you will find 4 bedrooms and 2 full baths. The master has a walk in closet and ensuite bathroom with double sinks, large tub and separate tile shower. Great built ins in the 2nd bedroom with workspace. 4th bedroom also has nice built in shelving and could be used as a bonus room or large office as well. HVAC system replaced 4 years ago! Great Neighborhood close to Waxhaw with no HOA! New storage shed stays!
Location
State NC
County Union
Zoning Res
Interior
Interior Features Built-in Features, Cable Prewire, Walk-In Closet(s)
Heating Heat Pump
Cooling Ceiling Fan(s), Heat Pump
Flooring Carpet, Hardwood, Tile, Wood
Fireplaces Type Fire Pit, Gas Log, Gas Vented, Living Room
Fireplace true
Appliance Dishwasher, Disposal, Electric Oven, Electric Range, Electric Water Heater, Exhaust Fan, Microwave, Plumbed For Ice Maker, Refrigerator, Self Cleaning Oven
Exterior
Exterior Feature Fire Pit
Garage Spaces 2.0
Fence Fenced
Community Features None
Utilities Available Cable Available, Propane
Roof Type Shingle,Wood
Parking Type Attached Garage, Keypad Entry
Garage true
Building
Lot Description Cul-De-Sac, Flood Plain/Bottom Land, Sloped
Foundation Crawl Space, Other - See Remarks
Sewer Public Sewer
Water City
Architectural Style Traditional
Level or Stories Two
Structure Type Hardboard Siding
New Construction false
Schools
Elementary Schools Waxhaw
Middle Schools Parkwood
High Schools Parkwood
Others
Acceptable Financing Cash, Conventional, FHA, USDA Loan, VA Loan
Listing Terms Cash, Conventional, FHA, USDA Loan, VA Loan
Special Listing Condition None
Read Less
Want to know what your home might be worth? Contact us for a FREE valuation!

Our team is ready to help you sell your home for the highest possible price ASAP
© 2024 Listings courtesy of Canopy MLS as distributed by MLS GRID. All Rights Reserved.
Bought with Kristen Auten • Engel & Völkers South Charlotte








