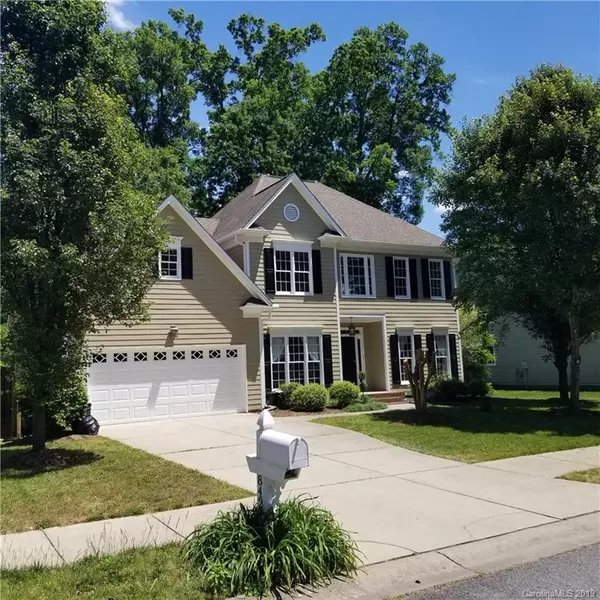$335,000
$324,900
3.1%For more information regarding the value of a property, please contact us for a free consultation.
8424 Forest Shadow CIR Cornelius, NC 28031
5 Beds
3 Baths
2,588 SqFt
Key Details
Sold Price $335,000
Property Type Single Family Home
Sub Type Single Family Residence
Listing Status Sold
Purchase Type For Sale
Square Footage 2,588 sqft
Price per Sqft $129
Subdivision Stratford Forest
MLS Listing ID 3509969
Sold Date 06/21/19
Style Transitional
Bedrooms 5
Full Baths 3
HOA Fees $59/qua
HOA Y/N 1
Year Built 1998
Lot Size 10,454 Sqft
Acres 0.24
Property Description
Don't miss owning this low inventory home in the perfectly situated Stratford Forest community, w/in walking distance to Birkdale shopping, Whole Foods, restaurants & to the Park and Ride. Fresh paint inside and out, has this home looking and feeling grand, and with newer HVAC units, new tankless water heater, and a newer roof of 8 years, the home screams "Move In Ready". The main floor boasts bamboo wood flooring, a bright and clean kitchen that opens up to both the formal DR and to the Family Rm. The hard to find, main floor 5th bedroom is accompanied with an en-suite full bath; perfect for guests and family who need some privacy.
Upstairs contains 3 more secondary bedrooms and an over sized Master bedroom w/ trey ceiling, and a nice sized W/I closet. The one upstairs bedroom could also be used as a Bonus Rm, as it is quite large, and has 3 closets.
The two large paver patios, gazebo and deck area, sheltered in shade, offer a nice relaxing space to entertain or just hang out.
Location
State NC
County Mecklenburg
Interior
Interior Features Attic Other, Attic Walk In, Cable Available, Open Floorplan, Tray Ceiling, Vaulted Ceiling, Walk-In Closet(s)
Heating Central
Flooring Bamboo, Carpet, Tile
Fireplaces Type Family Room, Gas Log
Fireplace true
Appliance Cable Prewire, Ceiling Fan(s), CO Detector, Dishwasher, Disposal, Plumbed For Ice Maker, Microwave, Oven, Refrigerator, Self Cleaning Oven, Washer
Exterior
Exterior Feature Deck, Fence, Gazebo
Community Features Clubhouse, Playground, Pool, Recreation Area, Sidewalks, Street Lights, Tennis Court(s), Walking Trails, Other
Building
Lot Description Level
Building Description Fiber Cement, 2 Story
Foundation Crawl Space
Builder Name Howey
Sewer Public Sewer
Water Public
Architectural Style Transitional
Structure Type Fiber Cement
New Construction false
Schools
Elementary Schools J V Washam
Middle Schools Bailey
High Schools William Amos Hough
Others
HOA Name Hawthorne Property
Acceptable Financing Cash, Conventional, FHA, FMHA, USDA Loan, VA Loan
Listing Terms Cash, Conventional, FHA, FMHA, USDA Loan, VA Loan
Special Listing Condition None
Read Less
Want to know what your home might be worth? Contact us for a FREE valuation!

Our team is ready to help you sell your home for the highest possible price ASAP
© 2024 Listings courtesy of Canopy MLS as distributed by MLS GRID. All Rights Reserved.
Bought with Stefan Nemenz • Nemenz Real Estate LLC








