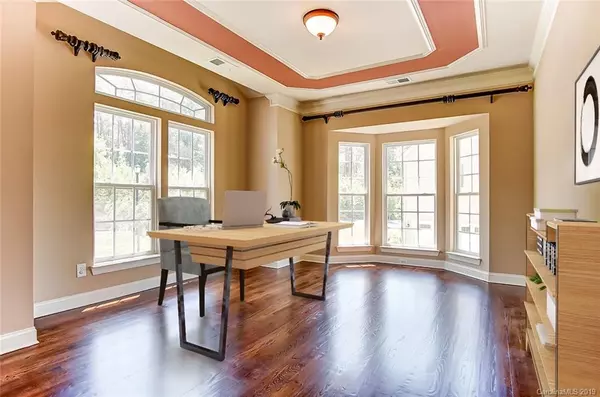$659,000
$675,000
2.4%For more information regarding the value of a property, please contact us for a free consultation.
1224 Stonecrest BLVD Tega Cay, SC 29708
6 Beds
6 Baths
6,981 SqFt
Key Details
Sold Price $659,000
Property Type Single Family Home
Sub Type Single Family Residence
Listing Status Sold
Purchase Type For Sale
Square Footage 6,981 sqft
Price per Sqft $94
Subdivision Serenity Point
MLS Listing ID 3505549
Sold Date 10/21/19
Bedrooms 6
Full Baths 5
Half Baths 1
HOA Fees $35
HOA Y/N 1
Year Built 2008
Lot Size 0.820 Acres
Acres 0.82
Property Description
Motivated seller will consider offers w price adjustment for updates. Stunning former model! Home offers custom features, heavy moldings & custom trim work, spacious living areas. Grand entry foyer, main level sunroom could also be study, plus formal dining room. Room to gather around huge kitchen island, surrounded w beautiful cabinetry. Family casual meals waiting to happen in large breakfast room overlooking private wooded yard. The master retreat has a private sitting room w access to the upper deck. Master bath has beautiful garden tub & dual vanities, spacious closets. Private guest room & bath also on main. Second floor holds three large bedrooms, two full baths & a fun room with pretty built-ins for play. Basement level is set up for second living quarters. Entertainment area, second fireplace, full movie room w theater tiered flooring, kitchenette w granite bar, additional bedroom, office & tons of storage. Newly refinished hardwood flooring, fresh paint. Fort Mill Schools.
Location
State SC
County York
Interior
Interior Features Built Ins, Kitchen Island, Open Floorplan, Tray Ceiling, Walk-In Closet(s), Walk-In Pantry, Whirlpool
Heating Central, Multizone A/C, Zoned
Flooring Carpet, Tile, Wood
Fireplaces Type Den, Gas Log, Great Room
Fireplace true
Appliance Cable Prewire, Ceiling Fan(s), Central Vacuum, Gas Cooktop, Dishwasher, Double Oven, Dryer, Plumbed For Ice Maker, Microwave, Refrigerator, Washer
Exterior
Parking Type Attached Garage, Garage - 3 Car, Side Load Garage
Building
Building Description Hardboard Siding,Stone Veneer, 2 Story/Basement
Foundation Basement Fully Finished, Basement Inside Entrance, Basement Outside Entrance
Sewer Public Sewer
Water Public
Structure Type Hardboard Siding,Stone Veneer
New Construction false
Schools
Elementary Schools Gold Hill
Middle Schools Gold Hill
High Schools Fort Mill
Others
HOA Name Henderson Properties
Acceptable Financing Cash, Conventional, VA Loan
Listing Terms Cash, Conventional, VA Loan
Special Listing Condition None
Read Less
Want to know what your home might be worth? Contact us for a FREE valuation!

Our team is ready to help you sell your home for the highest possible price ASAP
© 2024 Listings courtesy of Canopy MLS as distributed by MLS GRID. All Rights Reserved.
Bought with Kari Kessell • Helen Adams Realty








