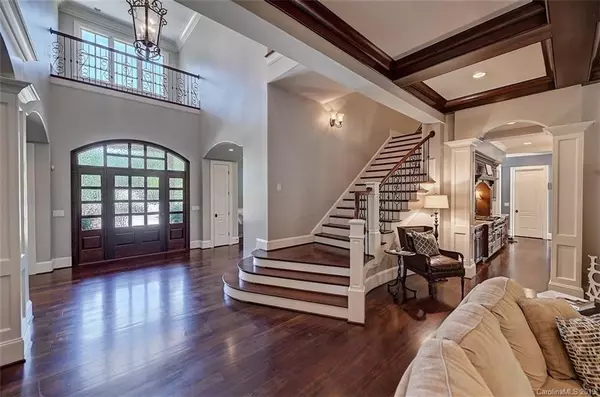$1,643,000
$1,750,000
6.1%For more information regarding the value of a property, please contact us for a free consultation.
15332 June Washam RD Davidson, NC 28036
6 Beds
8 Baths
7,846 SqFt
Key Details
Sold Price $1,643,000
Property Type Single Family Home
Sub Type Single Family Residence
Listing Status Sold
Purchase Type For Sale
Square Footage 7,846 sqft
Price per Sqft $209
Subdivision Davidson
MLS Listing ID 3506928
Sold Date 07/30/19
Bedrooms 6
Full Baths 5
Half Baths 3
Year Built 2005
Lot Size 2.510 Acres
Acres 2.51
Lot Dimensions 414X84X534X82X320
Property Description
Exceptional private estate on over 2.5 acres nestled on a quiet cul-de-sac in Davidson. Indoor basketball court, athletic field, putting green, salt water pool, spa, outdoor kitchen and grill make this spectacular Tom Stevenson built custom 2005 home, a once in lifetime opportunity. Retreat to the private master suite on the main level with oversized dual closets and spa bath. Enjoy entertaining in the beautiful kitchen including a 6 burner gas/electric Viking range and dual islands. Plenty of storage and workspace including 2 pantries, drop zone and a large Scullery/laundry room. The fully finished walk-out lower level includes large family room, 2nd kitchen, game room, exercise room with rubber flooring and a large guest room ensuite, opens to pool area. Plenty of unfinished storage area. 4 large guest suites upstairs, craft room and large bonus room complete this incredible property.
Location
State NC
County Mecklenburg
Interior
Interior Features Attic Stairs Pulldown, Basement Shop, Built Ins, Garden Tub, Kitchen Island, Laundry Chute, Open Floorplan, Pantry, Skylight(s), Walk-In Closet(s), Walk-In Pantry
Heating Central
Flooring Carpet, Tile, Wood
Fireplaces Type Family Room, Great Room
Fireplace true
Appliance Cable Prewire, Ceiling Fan(s), Dishwasher, Microwave, Trash Compactor
Exterior
Exterior Feature Fence, Gas Grill, In-Ground Irrigation, Outdoor Kitchen, In Ground Pool, Porte-cochere, Satellite Internet Available, Terrace, Underground Power Lines
Community Features Equestrian Facilities, Equestrian Trails
Roof Type Shingle
Parking Type Driveway, Garage - 4+ Car, Garage Door Opener, Golf Cart Garage, Keypad Entry, Parking Space - 4+
Building
Lot Description Cul-De-Sac, Level, Private, Wooded, Wooded
Building Description Cedar,Stone, 2 Story/Basement
Foundation Basement Fully Finished
Builder Name Tom Stevenson
Sewer Septic Installed
Water Well
Structure Type Cedar,Stone
New Construction false
Schools
Elementary Schools Davidson
Middle Schools Bailey
High Schools William Amos Hough
Others
Acceptable Financing Cash, Conventional
Listing Terms Cash, Conventional
Special Listing Condition None
Read Less
Want to know what your home might be worth? Contact us for a FREE valuation!

Our team is ready to help you sell your home for the highest possible price ASAP
© 2024 Listings courtesy of Canopy MLS as distributed by MLS GRID. All Rights Reserved.
Bought with Kim Sheehey • HM Properties








