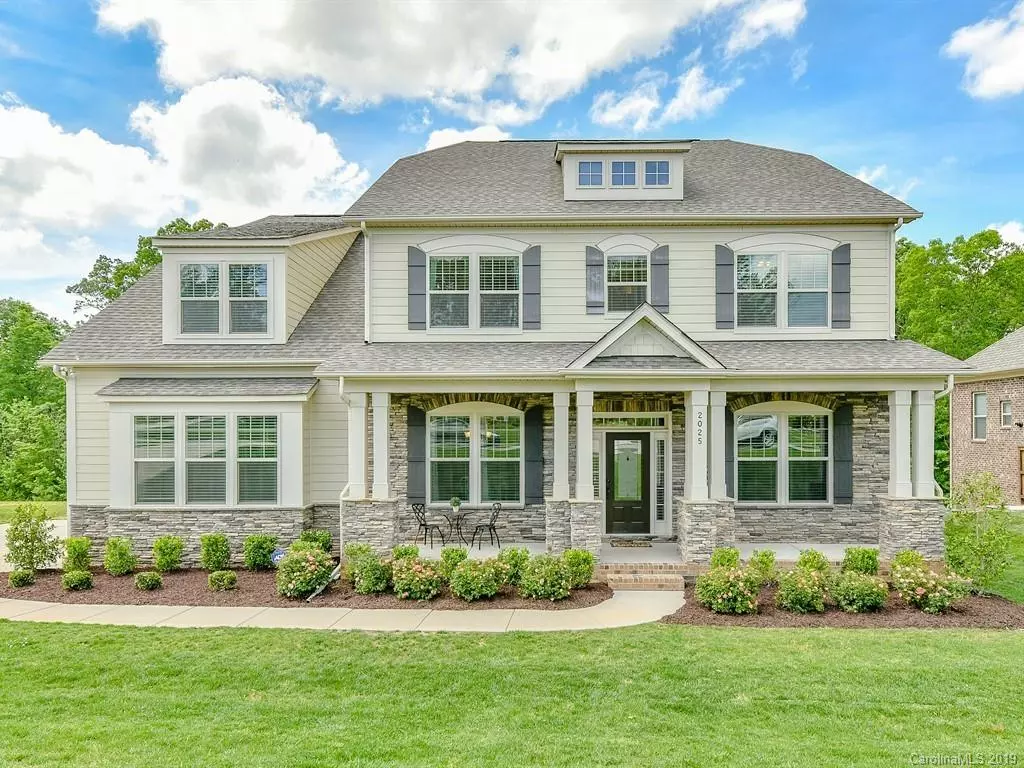$500,000
$515,000
2.9%For more information regarding the value of a property, please contact us for a free consultation.
2025 Freeport DR Indian Trail, NC 28079
5 Beds
5 Baths
4,188 SqFt
Key Details
Sold Price $500,000
Property Type Single Family Home
Sub Type Single Family Residence
Listing Status Sold
Purchase Type For Sale
Square Footage 4,188 sqft
Price per Sqft $119
Subdivision Crismark
MLS Listing ID 3506230
Sold Date 07/22/19
Style Transitional
Bedrooms 5
Full Baths 4
Half Baths 1
HOA Fees $17
HOA Y/N 1
Abv Grd Liv Area 4,188
Year Built 2016
Lot Size 0.470 Acres
Acres 0.47
Lot Dimensions 101x191x40x68x205
Property Description
$1500 CC if under contract by 6/30! Pristine home in Estates sect of Enclaves at Crismark has all the upgrades/options you could want.Rocking chair porch invites you into the home that features open plan w hardwoods throughout main living areas.Study/office w French doors.Spacious great rm w coffered ceiling, gas fp opens to cook’s dream kitchen.An expansive center isl w granite is wonderful gathering place for casual dining & entertaining.Kitchen’s beautiful cabinets,granite, tile back splash, & gas cook top w SS hood make it a pleasure to cook & entertain. Butler’s pantry. Main level bed & bath.Dual stairs. Master retreat features a large bedroom w tray ceiling, sitting rm for relaxing & luxury bath & walk in closet. There are 3 additional bedrooms. bath.Bonus room for your media room, play room, or for your family to enjoy time together.Covered deck overlooks the backyard of almost 1/2 ac lot w trees for privacy.Walk the to pool.3 car side load garage.Ready for you to call this home
Location
State NC
County Union
Zoning Res
Rooms
Main Level Bedrooms 1
Interior
Interior Features Attic Walk In, Cable Prewire, Garden Tub, Kitchen Island, Open Floorplan, Pantry, Tray Ceiling(s), Walk-In Closet(s)
Heating Central, ENERGY STAR Qualified Equipment, Forced Air, Fresh Air Ventilation, Natural Gas, Zoned
Cooling Ceiling Fan(s), Heat Pump, Zoned
Flooring Carpet, Tile, Wood
Fireplaces Type Gas Log, Great Room
Fireplace true
Appliance Dishwasher, Disposal, Dryer, Electric Water Heater, Exhaust Fan, Gas Cooktop, Microwave, Plumbed For Ice Maker, Refrigerator, Self Cleaning Oven, Wall Oven, Washer
Exterior
Exterior Feature In-Ground Irrigation
Garage Spaces 3.0
Community Features Clubhouse, Outdoor Pool, Playground, Street Lights, Tennis Court(s)
Utilities Available Cable Available
Roof Type Shingle
Parking Type Attached Garage
Garage true
Building
Lot Description Sloped, Wooded
Foundation Crawl Space
Sewer Private Sewer
Water County Water
Architectural Style Transitional
Level or Stories Two
Structure Type Fiber Cement, Stone
New Construction false
Schools
Elementary Schools Hemby Bridge
Middle Schools Porter Ridge
High Schools Porter Ridge
Others
HOA Name Henderson
Acceptable Financing Cash, Conventional
Listing Terms Cash, Conventional
Special Listing Condition Relocation
Read Less
Want to know what your home might be worth? Contact us for a FREE valuation!

Our team is ready to help you sell your home for the highest possible price ASAP
© 2024 Listings courtesy of Canopy MLS as distributed by MLS GRID. All Rights Reserved.
Bought with Chris Gaster • Keller Williams South Park








