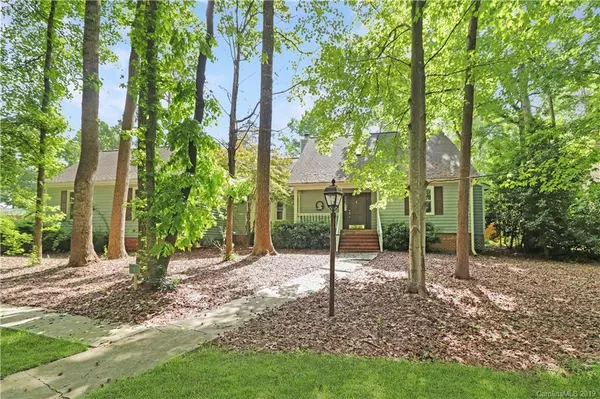$398,500
$430,000
7.3%For more information regarding the value of a property, please contact us for a free consultation.
1 Sandy Cove RD Lake Wylie, SC 29710
4 Beds
4 Baths
3,223 SqFt
Key Details
Sold Price $398,500
Property Type Single Family Home
Sub Type Single Family Residence
Listing Status Sold
Purchase Type For Sale
Square Footage 3,223 sqft
Price per Sqft $123
Subdivision River Hills
MLS Listing ID 3504979
Sold Date 09/26/19
Style Transitional
Bedrooms 4
Full Baths 2
Half Baths 2
HOA Fees $158/qua
HOA Y/N 1
Year Built 1984
Lot Size 0.560 Acres
Acres 0.56
Lot Dimensions .56
Property Description
Beautifully updated, one-of-a-kind home! Over 1/2 acre corner, wooded lot. Peaceful & private backyard with new fencing, large extended paver patio. Pretty landscaping. Rocking chair front porch & new sidewalk leading to the side load garage. Kitchen is a "WOW" w/loads of cabinetry, upgraded SS appl, work island, subway tile backsplash. Newly re-finished HWs shine, & flow thru the Kitchen, Breakfast area and into the Den that has a FP & window seat. Nice & open for easy entertaining! New porcelain tile flooring in the Living Rm that has built-ins & 2nd FP, + also in the deluxe Master Suite complete w/ jetted tub & new tiled shower. Upstairs bath has new flooring & tiled shower. Unique floor plan has 4th BR off the Bonus which provides the perfect setup for an extended stay guest room, or even teen/in-law suite. ALL NEW WINDOWS, + many new light fixtures. Large laundry w/ storage & sink, half bath off laundry has new granite counter. New gas logs in both fireplaces. Great location!
Location
State SC
County York
Interior
Interior Features Attic Other, Built Ins, Kitchen Island, Pantry, Vaulted Ceiling, Walk-In Closet(s), Walk-In Pantry
Heating Central, Heat Pump, Heat Pump
Flooring Brick, Carpet, Tile, Wood, See Remarks
Fireplaces Type Den, Living Room
Fireplace true
Appliance Ceiling Fan(s), Electric Cooktop, Dishwasher, Double Oven, Electric Dryer Hookup, Exhaust Fan, Plumbed For Ice Maker, Microwave, Self Cleaning Oven, Wall Oven
Exterior
Exterior Feature Fence
Community Features Gated, Golf, Lake, Playground, Outdoor Pool, Recreation Area, Security, Sidewalks, Walking Trails
Parking Type Attached Garage, Garage - 2 Car, Parking Space - 4+, Side Load Garage
Building
Lot Description Corner Lot, Wooded, Wooded
Building Description Wood Siding, 1.5 Story
Foundation Crawl Space
Sewer Public Sewer
Water Public
Architectural Style Transitional
Structure Type Wood Siding
New Construction false
Schools
Elementary Schools Crowders Creek
Middle Schools Oak Ridge
High Schools Clover
Others
HOA Name River Hills Community Assoc
Acceptable Financing Cash, Conventional
Listing Terms Cash, Conventional
Special Listing Condition None
Read Less
Want to know what your home might be worth? Contact us for a FREE valuation!

Our team is ready to help you sell your home for the highest possible price ASAP
© 2024 Listings courtesy of Canopy MLS as distributed by MLS GRID. All Rights Reserved.
Bought with Non Member • MLS Administration








