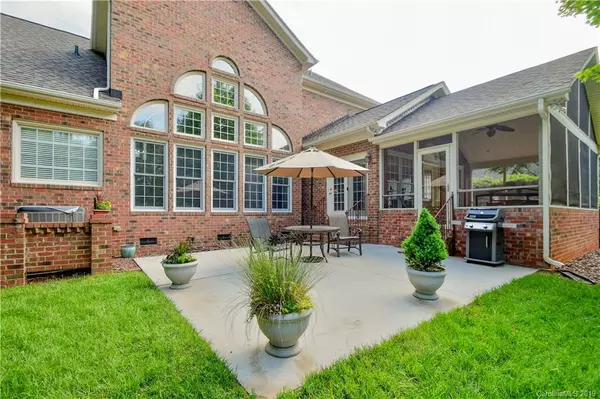$485,300
$525,000
7.6%For more information regarding the value of a property, please contact us for a free consultation.
6324 Pepperwich PL Charlotte, NC 28277
3 Beds
4 Baths
3,052 SqFt
Key Details
Sold Price $485,300
Property Type Single Family Home
Sub Type Single Family Residence
Listing Status Sold
Purchase Type For Sale
Square Footage 3,052 sqft
Price per Sqft $159
Subdivision Vanderbilt At Providence
MLS Listing ID 3501703
Sold Date 07/29/19
Style Transitional
Bedrooms 3
Full Baths 3
Half Baths 1
HOA Fees $27/ann
HOA Y/N 1
Year Built 2002
Lot Size 0.370 Acres
Acres 0.37
Lot Dimensions 71x238x67x229
Property Description
25K Price Improvement! GRAB THIS ONE BEFORE SOMEONE ELSE DOES! Sellers have listened to the market and are now below market value. Located in the beautiful S. Charlotte community of Vanderbilt At Providence. Assigned to top-rated schools & close to shopping, restaurants, interstates & entertainment. IMMACULATE OPEN FLOOR PLAN- 3052 sq. ft. ALL BRICK home with 3 beds/3.5 baths, LOFT, Sunroom, Owners Suite on MAIN, and an OVERSIZED 3 CAR GARAGE. Situated in a cul-de-sac on a 0.37 acre flat home site. Screened-in-porch and patio overlook a gorgeous private, landscaped yard. Recently painted most of the 1st level ceilings & some walls both up & down, power washed all concrete, home & polished gutters. Roof (2015) 2 new- 40 gallon GAS water heaters (Mar-2019) AMAZING storage in your unfinished walk-in attic. PRICE IMPROVEMENT will help you upgrade as you wish. Kitchen Refrigerator/Washer & GAS Dryer remain. This is the home that you have been waiting for. PRIME LOCATION - DON'T MISS OUT!
Location
State NC
County Mecklenburg
Interior
Interior Features Attic Fan, Attic Stairs Pulldown, Attic Walk In, Cable Available, Garden Tub, Kitchen Island, Open Floorplan, Vaulted Ceiling, Walk-In Closet(s), Walk-In Pantry
Heating Central, Gas Water Heater, Multizone A/C, Zoned, Natural Gas
Flooring Carpet, Tile, Wood
Fireplaces Type Gas Log, Great Room, Kitchen, See Through
Fireplace true
Appliance Cable Prewire, Ceiling Fan(s), CO Detector, Gas Cooktop, Dishwasher, Disposal, Double Oven, Dryer, Exhaust Fan, Gas Dryer Hookup, Plumbed For Ice Maker, Microwave, Natural Gas, Refrigerator, Washer
Exterior
Exterior Feature In-Ground Irrigation
Community Features Lake, Sidewalks, Street Lights
Roof Type Shingle
Building
Lot Description Cul-De-Sac, Level
Building Description Brick, 2 Story
Foundation Crawl Space
Builder Name Lewis Homes
Sewer Public Sewer
Water Public
Architectural Style Transitional
Structure Type Brick
New Construction false
Schools
Elementary Schools Polo Ridge
Middle Schools Jay M. Robinson
High Schools Ardrey Kell
Others
HOA Name William Douglas Management
Acceptable Financing Cash, Conventional, VA Loan
Listing Terms Cash, Conventional, VA Loan
Special Listing Condition None
Read Less
Want to know what your home might be worth? Contact us for a FREE valuation!

Our team is ready to help you sell your home for the highest possible price ASAP
© 2024 Listings courtesy of Canopy MLS as distributed by MLS GRID. All Rights Reserved.
Bought with Jing Lin • E Realty








