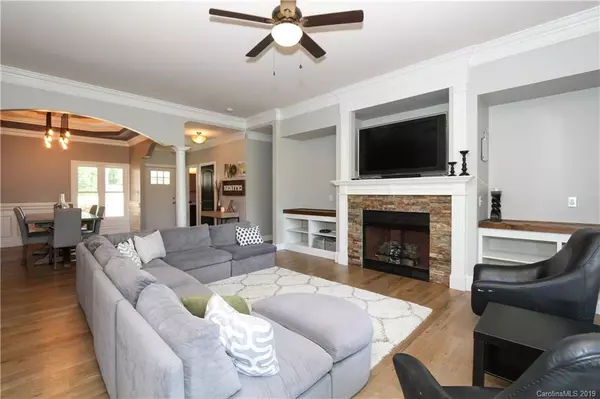$395,000
$400,000
1.3%For more information regarding the value of a property, please contact us for a free consultation.
4757 Webbs Chapel Church RD Denver, NC 28037
3 Beds
3 Baths
2,658 SqFt
Key Details
Sold Price $395,000
Property Type Single Family Home
Sub Type Single Family Residence
Listing Status Sold
Purchase Type For Sale
Square Footage 2,658 sqft
Price per Sqft $148
Subdivision Woods Cove
MLS Listing ID 3499458
Sold Date 06/07/19
Style Arts and Crafts
Bedrooms 3
Full Baths 2
Half Baths 1
Year Built 2006
Lot Size 0.800 Acres
Acres 0.8
Lot Dimensions 101x101x239x101x115x100x113
Property Description
Welcome Home!! Prepare to be impressed. Webb’s Chapel has it ALL including lake views and over 2000 sq feet of unfinished walkout basement space! This completely renovated and tastefully updated all brick 3 Bedroom Ranch w/ basement shows like a model!! Gorgeous refinished hardwood’s greet visitors upon entry. New custom designer paint throughout, stylish modern fixtures, arched entryways, dark craftsman style doors, and custom built-ins make this house feel like "Home". Time to step up your cooking game in this sleek, super spacious and beautifully appointed kitchen that boasts stunning dark custom cabinets, subway backsplash, and clean elegant quartz countertops. Plus TONS of cabinet storage! Large master retreat and en-suite is privately situated Off of the great room creating an extremely functional floorplan that's perfect for day to day living while having an awesome space for entertaining. Did we also mention....New HVAC & New Deck??!! This house is a MUST SEE!!
Location
State NC
County Lincoln
Interior
Interior Features Attic Walk In, Breakfast Bar, Built Ins, Cable Available, Garden Tub, Open Floorplan, Tray Ceiling
Heating Heat Pump, Heat Pump
Flooring Carpet, Tile, Wood
Fireplaces Type Gas Log, Great Room
Fireplace true
Appliance Cable Prewire, Ceiling Fan(s), Dishwasher, Disposal, Electric Dryer Hookup, Exhaust Fan, Plumbed For Ice Maker
Exterior
Exterior Feature Deck
Parking Type Attached Garage, Driveway, Garage - 2 Car, Garage Door Opener, Side Load Garage
Building
Lot Description Long Range View, Private, Water View
Foundation Basement, Basement Inside Entrance, Basement Outside Entrance
Sewer Septic Installed
Water Well
Architectural Style Arts and Crafts
New Construction false
Schools
Elementary Schools Rock Springs
Middle Schools North Lincoln
High Schools North Lincoln
Others
Acceptable Financing Cash, Conventional, USDA Loan, VA Loan
Listing Terms Cash, Conventional, USDA Loan, VA Loan
Special Listing Condition None
Read Less
Want to know what your home might be worth? Contact us for a FREE valuation!

Our team is ready to help you sell your home for the highest possible price ASAP
© 2024 Listings courtesy of Canopy MLS as distributed by MLS GRID. All Rights Reserved.
Bought with Charles Ryan Bentley • Stikeleather Realty & Auction








