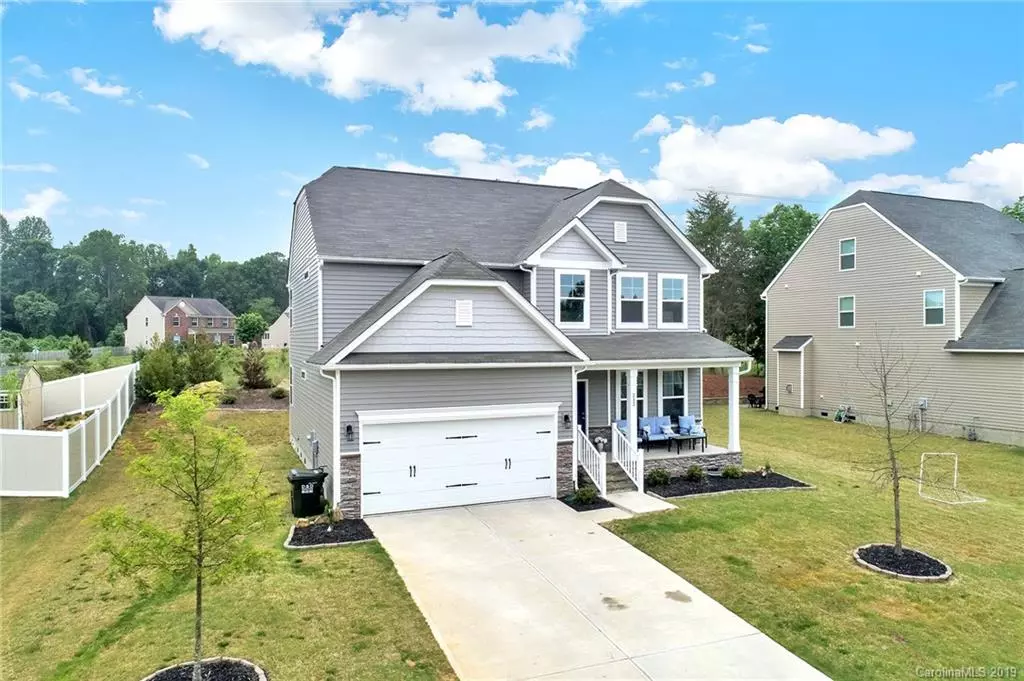$289,000
$293,000
1.4%For more information regarding the value of a property, please contact us for a free consultation.
282 Hydrangea DR Clover, SC 29710
4 Beds
3 Baths
2,288 SqFt
Key Details
Sold Price $289,000
Property Type Single Family Home
Sub Type Single Family Residence
Listing Status Sold
Purchase Type For Sale
Square Footage 2,288 sqft
Price per Sqft $126
Subdivision Somerset At Autumn Cove
MLS Listing ID 3502950
Sold Date 08/29/19
Style Traditional
Bedrooms 4
Full Baths 3
HOA Fees $41/ann
HOA Y/N 1
Year Built 2018
Lot Size 8,276 Sqft
Acres 0.19
Property Description
Absolutely stunning 4 Bedroom, 3 Bath home in the desirable Somerset at Autumn Cove subdivision in Clover. Amazing upgrades throughout the home including SS appliances, gas stove, gorgeous LVP flooring which is water resistent and durable. Beautiful crown molding throughout the entire home. Head upstairs to enjoy the over-sized master suite with tray ceilings, double sink vanity, and walk in shower! Three additional large sized bedrooms upstairs in addition to a huge loft area! Head out to your adorable paved, stone patio to relax and enjoy your serene, wooded views. Enjoy all that Somerset at Autumn has to offer including a giant pool and clubhouse in a quiet neighborhood. Near the NC border, close to shopping and dining.
Location
State SC
County York
Interior
Interior Features Cable Available, Garden Tub, Open Floorplan, Pantry, Tray Ceiling, Vaulted Ceiling, Walk-In Closet(s), Walk-In Pantry
Heating Central, Multizone A/C, Zoned
Flooring Carpet, Laminate
Fireplaces Type Family Room, Living Room
Fireplace true
Appliance Cable Prewire, Ceiling Fan(s), Gas Cooktop, Dishwasher, Disposal, Dryer, Exhaust Fan, Plumbed For Ice Maker, Microwave, Natural Gas, Oven, Refrigerator, Self Cleaning Oven, Washer
Exterior
Community Features Outdoor Pool, Sidewalks, Street Lights
Roof Type Shingle
Parking Type Attached Garage, Garage - 2 Car, Parking Space - 2
Building
Lot Description Level
Building Description Stone Veneer,Vinyl Siding, 2 Story
Foundation Crawl Space
Builder Name Eastwood Homes
Sewer Public Sewer
Water Public
Architectural Style Traditional
Structure Type Stone Veneer,Vinyl Siding
New Construction false
Schools
Elementary Schools Crowders Creek
Middle Schools Oakridge
High Schools Clover
Others
Acceptable Financing Cash, Conventional, FHA, VA Loan
Listing Terms Cash, Conventional, FHA, VA Loan
Special Listing Condition None
Read Less
Want to know what your home might be worth? Contact us for a FREE valuation!

Our team is ready to help you sell your home for the highest possible price ASAP
© 2024 Listings courtesy of Canopy MLS as distributed by MLS GRID. All Rights Reserved.
Bought with Shawn Knight • Helen Adams Realty








