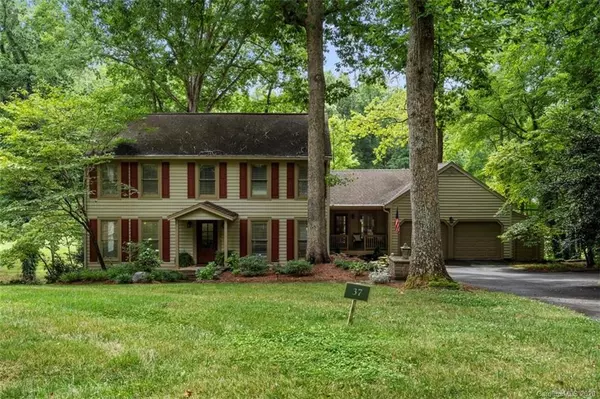$520,000
$530,000
1.9%For more information regarding the value of a property, please contact us for a free consultation.
37 Timberidge DR Lake Wylie, SC 29710
4 Beds
4 Baths
4,112 SqFt
Key Details
Sold Price $520,000
Property Type Single Family Home
Sub Type Single Family Residence
Listing Status Sold
Purchase Type For Sale
Square Footage 4,112 sqft
Price per Sqft $126
Subdivision River Hills
MLS Listing ID 3638658
Sold Date 01/08/21
Bedrooms 4
Full Baths 3
Half Baths 1
HOA Fees $166/qua
HOA Y/N 1
Year Built 1976
Lot Size 0.420 Acres
Acres 0.42
Property Description
Welcome home to River Hills, Lake Wylie's premier gated Lake Front Community w/24 hour security. You will love the warmth & peace this gorgeous 4 bedroom, 3.5 bath home provides from the moment you enter it. Masterfully located overlooking the 13th green of the highly coveted River Hills Golf Course with water views. Enjoy this beautiful shaded oasis while having coffee or cocktails from one of the numerous expansive deck areas. Stunning views are throughout the home. The kitchen is amazing & bright with striking granite, beautiful back splash, double ovens, gas top range, wine refrigerator & loads of wonderful cabinets. The breakfast area has embracing splendid light. Huge w/in pantry w/refrigerator. The downstairs is a wonderful, spacious second living quarters complete with a bedroom, full bath, kitchenette, den w/fireplace, dining & flex area, plus extra storage. Don't miss this opportunity to enjoy resort style living.
Sold As-Is.
Location
State SC
County York
Body of Water Lake Wylie
Interior
Interior Features Cable Available, Garden Tub, Kitchen Island, Pantry, Split Bedroom, Walk-In Closet(s), Walk-In Pantry, Wet Bar, Window Treatments
Heating Heat Pump, Heat Pump, Multizone A/C, Zoned
Flooring Brick, Carpet, Laminate, Tile
Fireplaces Type Family Room, Great Room, Gas, Wood Burning Stove
Fireplace true
Appliance Cable Prewire, Ceiling Fan(s), Gas Cooktop, Dishwasher, Disposal, Double Oven, Dryer, Plumbed For Ice Maker, Microwave, Natural Gas, Refrigerator, Washer, Wine Refrigerator
Exterior
Community Features Fitness Center, Gated, Golf, Lake, Outdoor Pool, Playground, Pond, Recreation Area, Security, Tennis Court(s), Walking Trails
Waterfront Description Beach - Public,Boat Slip – Community,Paddlesport Launch Site - Community
Parking Type Attached Garage, Garage - 2 Car, Garage Door Opener, Parking Space - 3, Other
Building
Lot Description Near Golf Course, On Golf Course, Wooded, Water View, Year Round View
Building Description Wood Siding, 2 Story/Basement
Foundation Basement Fully Finished, Basement Inside Entrance, Basement Outside Entrance
Sewer Public Sewer
Water Public
Structure Type Wood Siding
New Construction false
Schools
Elementary Schools Crowders Creek
Middle Schools Oakridge
High Schools Clover
Others
HOA Name River Hills Community Association
Special Listing Condition None
Read Less
Want to know what your home might be worth? Contact us for a FREE valuation!

Our team is ready to help you sell your home for the highest possible price ASAP
© 2024 Listings courtesy of Canopy MLS as distributed by MLS GRID. All Rights Reserved.
Bought with Pamela Love Orsburn • Allen Tate Ballantyne








