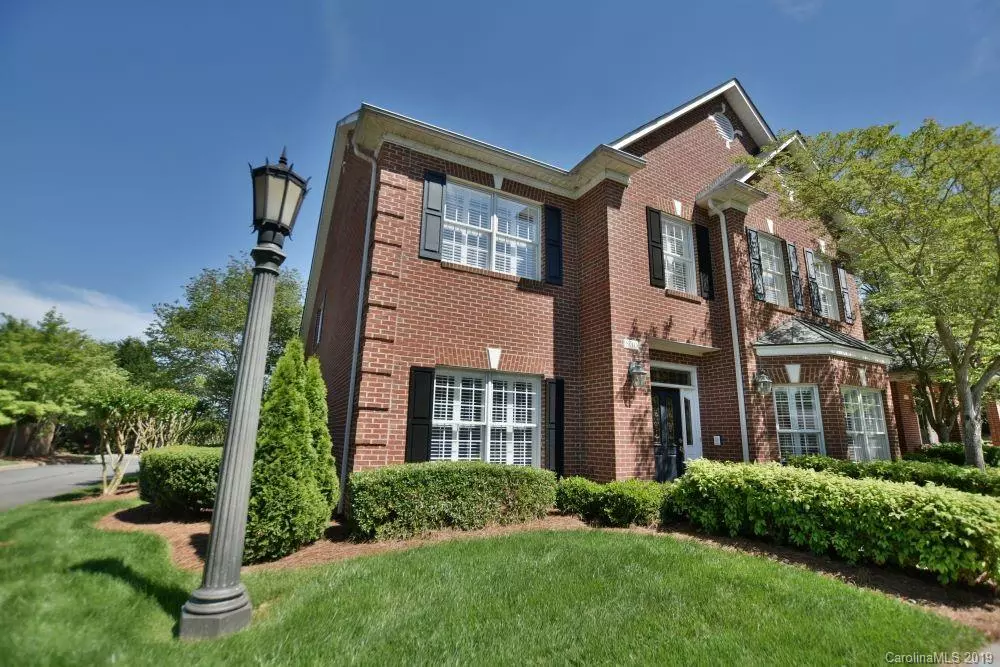$390,000
$398,900
2.2%For more information regarding the value of a property, please contact us for a free consultation.
800 Warrington PL Rock Hill, SC 29732
4 Beds
3 Baths
3,282 SqFt
Key Details
Sold Price $390,000
Property Type Condo
Sub Type Condo/Townhouse
Listing Status Sold
Purchase Type For Sale
Square Footage 3,282 sqft
Price per Sqft $118
Subdivision Warrington Place
MLS Listing ID 3499483
Sold Date 06/13/19
Style Traditional
Bedrooms 4
Full Baths 2
Half Baths 1
HOA Fees $136/qua
HOA Y/N 1
Year Built 2002
Lot Size 4,356 Sqft
Acres 0.1
Property Description
If you like to entertain then this home is for you! Shows like a model home! Hardwood and tile flooring and plantation shutters throughout the entire home. The living room has a fireplace/gas logs and built-ins. Large formal dining room and a HUGE kitchen where all of your guests will gather. The kitchen is sure to please any chef with Viking double oven, pantry and breakfast bar. The sun room can be used as another sitting room and has surround sound. Large master on main level, secondary bedrooms upstairs. Great walk-in storage, oversized double garage. Lots of time will be spent on the screen porch and on the private patio. Come and enjoy the low maintenance in this gated community.
Easy access to shopping, restaurants and I-77!
Location
State SC
County York
Building/Complex Name Warrington Place
Interior
Interior Features Attic Walk In, Breakfast Bar, Built Ins, Garden Tub, Pantry, Tray Ceiling, Vaulted Ceiling, Walk-In Closet(s)
Heating Central, Floor Furnace
Flooring Tile, Wood
Fireplaces Type Gas Log, Living Room
Fireplace true
Appliance Ceiling Fan(s), Electric Cooktop, Dishwasher, Double Oven, Microwave
Exterior
Exterior Feature In-Ground Irrigation, Lawn Maintenance
Community Features Gated
Parking Type Attached Garage, Garage - 2 Car
Building
Foundation Slab
Sewer Public Sewer
Water Public
Architectural Style Traditional
New Construction false
Schools
Elementary Schools Ebinport
Middle Schools Dutchman Creek
High Schools Northwestern
Others
HOA Name Cedar Management
Acceptable Financing Cash, Conventional
Listing Terms Cash, Conventional
Special Listing Condition None
Read Less
Want to know what your home might be worth? Contact us for a FREE valuation!

Our team is ready to help you sell your home for the highest possible price ASAP
© 2024 Listings courtesy of Canopy MLS as distributed by MLS GRID. All Rights Reserved.
Bought with John Rinehart • Rinehart Realty Corporation








