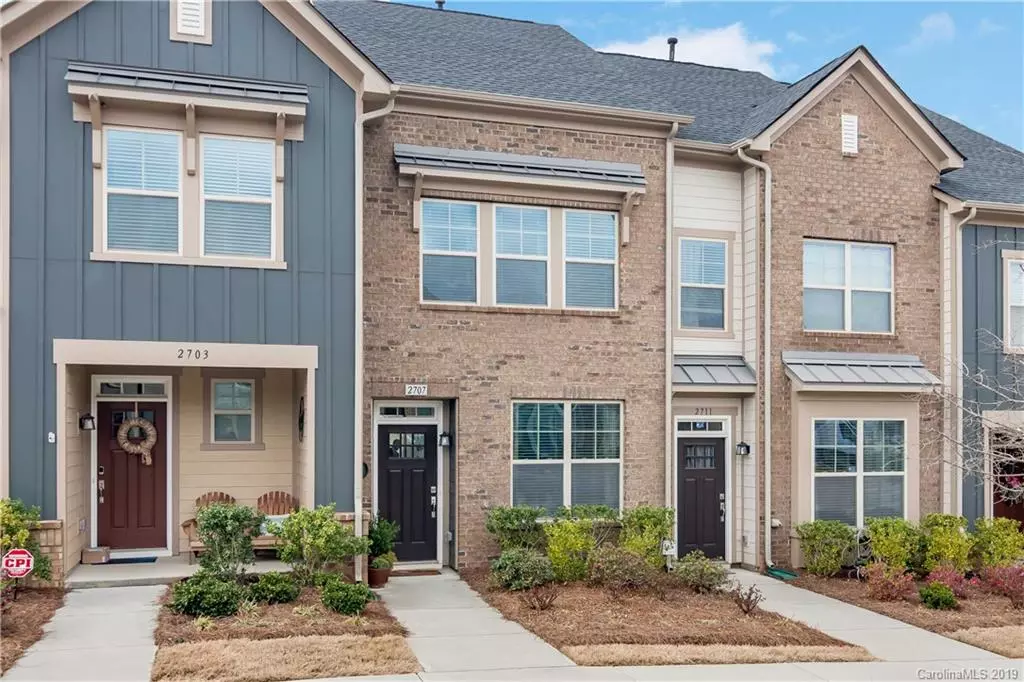$286,900
$286,900
For more information regarding the value of a property, please contact us for a free consultation.
2707 Tranquil Oak PL Charlotte, NC 28206
2 Beds
3 Baths
1,428 SqFt
Key Details
Sold Price $286,900
Property Type Condo
Sub Type Condo/Townhouse
Listing Status Sold
Purchase Type For Sale
Square Footage 1,428 sqft
Price per Sqft $200
Subdivision Brightwalk
MLS Listing ID 3499087
Sold Date 06/14/19
Style Transitional
Bedrooms 2
Full Baths 2
Half Baths 1
HOA Fees $135/mo
HOA Y/N 1
Year Built 2016
Lot Size 1,742 Sqft
Acres 0.04
Lot Dimensions 16x120x16x120
Property Description
Modern Decor, Designer Colors & Lighting 3 Story Contemporary Townhome- Immaculate Cond. Quiet Culdesac st
Large Patio area to Chill and Grill. 2 BR plus Work/Flex Space, 2.5 Baths, Detached Garage, Bright & Open Kit w/ Granite and Subway Tile, SS Appls. 2 Large Master Sized BRm's , each w/ their own Private BA. Many Upgrades and Maintenance Free. Amenities- Playground, Basketball Courts & Walking Trails. Tax Exemption is still ongoing on property. Fantastic Location- Only minutes to Uptown Charlotte, E-Z access to all Major HWYs
Walk to Camp North End, Heist Brewery, Barrel Arts, NC Music Factory and Double Oaks Aquatic Center
Location
State NC
County Mecklenburg
Building/Complex Name Brightwalk
Interior
Interior Features Attic Other, Attic Walk In, Breakfast Bar, Cable Available, Pantry, Split Bedroom, Vaulted Ceiling, Walk-In Closet(s)
Heating Central
Flooring Carpet, Tile, Vinyl
Fireplace false
Appliance Cable Prewire, Ceiling Fan(s), Dishwasher, Disposal, Electric Dryer Hookup, Exhaust Fan, Plumbed For Ice Maker, Microwave, Security System, Self Cleaning Oven
Exterior
Community Features Playground, Pond, Recreation Area, Sidewalks, Street Lights
Parking Type Detached, Garage - 1 Car, Garage Door Opener, On Street
Building
Lot Description Level
Building Description Fiber Cement, 3 Story
Foundation Slab
Sewer Public Sewer
Water Public
Architectural Style Transitional
Structure Type Fiber Cement
New Construction false
Schools
Elementary Schools Bruns Avenue
Middle Schools Ranson
High Schools West Charlotte
Others
HOA Name CAMS
Acceptable Financing Cash, Conventional, FHA, VA Loan
Listing Terms Cash, Conventional, FHA, VA Loan
Special Listing Condition None
Read Less
Want to know what your home might be worth? Contact us for a FREE valuation!

Our team is ready to help you sell your home for the highest possible price ASAP
© 2024 Listings courtesy of Canopy MLS as distributed by MLS GRID. All Rights Reserved.
Bought with Nicole George • Keller Williams Ballantyne Area








