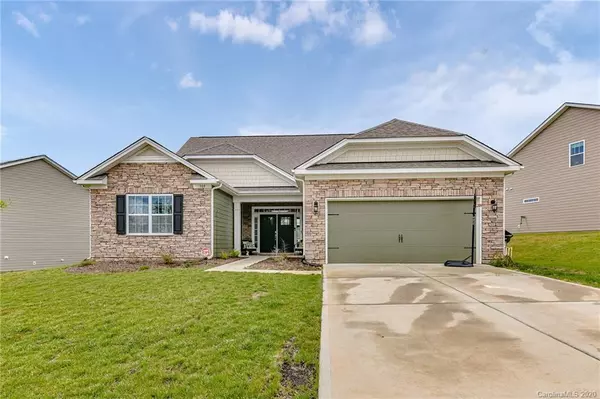$390,000
$400,000
2.5%For more information regarding the value of a property, please contact us for a free consultation.
308 Robinwood LN Lake Wylie, SC 29710
5 Beds
4 Baths
3,005 SqFt
Key Details
Sold Price $390,000
Property Type Single Family Home
Sub Type Single Family Residence
Listing Status Sold
Purchase Type For Sale
Square Footage 3,005 sqft
Price per Sqft $129
Subdivision Cypress Point
MLS Listing ID 3631276
Sold Date 08/11/20
Bedrooms 5
Full Baths 3
Half Baths 1
HOA Fees $62/ann
HOA Y/N 1
Year Built 2019
Lot Size 10,890 Sqft
Acres 0.25
Property Description
Beautiful and better than new!!! Move right in and not have to worry about a thing with a fully fenced yard, window coverings and brand new storage shed!!! This home is a rare 2 story version of the very popular "Coastal" model with 5 bedrooms - 3 down and 2 up. Wonderful open floor plan w/ loads of natural light & gleaming hardwoods. The chef/ entertainer will love the spacious kitchen with extra large island to visit with guests. Elegant owner's retreat on Main Level w/ tray ceiling, HUGE walk-in closet & spa inspired master bath. Extend your living space on the covered front porch enjoying your morning coffee or entertaining on the covered back patio! Community includes Club House, Fitness Center, Playground, Outdoor Pool & Lighted Sidewalks for your evening walk. PLUS Highly Rated Schools and convenient Lake Wylie location close to entertainment, medical/hospitals & shopping!Home also comes with 3 yr Home Warranty!!Built-in pest control system, CPI w/doorbell camera & keyless entry
Location
State SC
County York
Interior
Interior Features Cable Available, Kitchen Island, Open Floorplan, Pantry, Tray Ceiling, Walk-In Closet(s), Walk-In Pantry, Window Treatments
Heating Heat Pump, Heat Pump, Multizone A/C
Flooring Carpet, Hardwood
Fireplaces Type Great Room
Fireplace true
Appliance Cable Prewire, Ceiling Fan(s), CO Detector, Dishwasher, Disposal
Exterior
Exterior Feature Fence, Shed(s)
Community Features Clubhouse, Fitness Center, Outdoor Pool, Playground, Sidewalks, Street Lights
Roof Type Shingle,Insulated
Parking Type Garage - 2 Car, Garage Door Opener, Parking Space - 2
Building
Building Description Hardboard Siding,Stone Veneer, 1.5 Story
Foundation Slab
Sewer Public Sewer
Water Public
Structure Type Hardboard Siding,Stone Veneer
New Construction false
Schools
Elementary Schools Oakridge
Middle Schools Oakridge
High Schools Clover
Others
HOA Name Henderson Properties
Special Listing Condition None
Read Less
Want to know what your home might be worth? Contact us for a FREE valuation!

Our team is ready to help you sell your home for the highest possible price ASAP
© 2024 Listings courtesy of Canopy MLS as distributed by MLS GRID. All Rights Reserved.
Bought with Stefanie Janky • Allen Tate Fort Mill








