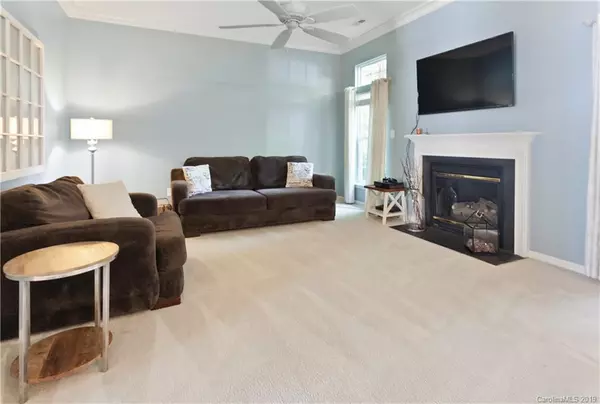$245,000
$242,000
1.2%For more information regarding the value of a property, please contact us for a free consultation.
1008 Lavenham PL Indian Trail, NC 28079
3 Beds
2 Baths
1,661 SqFt
Key Details
Sold Price $245,000
Property Type Single Family Home
Sub Type Single Family Residence
Listing Status Sold
Purchase Type For Sale
Square Footage 1,661 sqft
Price per Sqft $147
Subdivision Brandon Oaks
MLS Listing ID 3497924
Sold Date 06/04/19
Style Transitional
Bedrooms 3
Full Baths 2
HOA Fees $40/qua
HOA Y/N 1
Year Built 2000
Lot Size 9,147 Sqft
Acres 0.21
Property Description
Come home to your very own oasis! Situated on a quiet street across from common green space, this lovely open plan home is wonderfully maintained and offers so much! From the flowing living spaces, the spacious master suite and secondary bedrooms to the neutral colors scheme throughout, the interior is sure to please. The features don't stop there- the home features every homeowners dream...a large screened in porch! This incredible space will enhance the year-round enjoyment of the fabulous back yard. Trees and planting beds grace the property and provide unparalleled privacy and beauty! Don't miss this gorgeous opportunity!
Location
State NC
County Union
Interior
Interior Features Garden Tub, Open Floorplan, Pantry, Vaulted Ceiling, Walk-In Closet(s)
Heating Central, Floor Furnace
Flooring Carpet, Wood
Fireplaces Type Great Room
Fireplace true
Appliance Cable Prewire, Ceiling Fan(s), Dishwasher, Disposal, Dryer, Refrigerator, Washer
Exterior
Exterior Feature Fence
Community Features Clubhouse, Lake, Playground, Pool, Recreation Area, Sidewalks, Tennis Court(s), Walking Trails
Parking Type Garage - 2 Car
Building
Lot Description Green Area, Wooded
Building Description Vinyl Siding, 1 Story
Foundation Slab
Sewer Public Sewer
Water Public
Architectural Style Transitional
Structure Type Vinyl Siding
New Construction false
Schools
Elementary Schools Sun Valley
Middle Schools Sun Valley
High Schools Sun Valley
Others
HOA Name Cusick Management
Acceptable Financing Cash, Conventional, FHA, VA Loan
Listing Terms Cash, Conventional, FHA, VA Loan
Special Listing Condition None
Read Less
Want to know what your home might be worth? Contact us for a FREE valuation!

Our team is ready to help you sell your home for the highest possible price ASAP
© 2024 Listings courtesy of Canopy MLS as distributed by MLS GRID. All Rights Reserved.
Bought with Bonnie Baldwin Horneman • Engel & Völkers Uptown Charlotte








